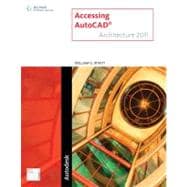
| Introduction to AutoCAD Architecture | |
| Creating Floor Plans | |
| Advanced Wall Features | |
| Space Planning and Mass Modeling | |
| Placing Doors and Windows | |
| Door Window Assemblies and Curtain Walls | |
| Creating Roofs and Roof Slabs | |
| Creating Slabs for Floors and Ceilings | |
| Placing Stairs and Railings | |
| Using and Creating Symbols | |
| Annotating and Documenting the Drawing | |
| Creating Elevations, Sections, and Details | |
| Creating Structural and Ceiling Grids | |
| Table of Contents provided by Publisher. All Rights Reserved. |
The New copy of this book will include any supplemental materials advertised. Please check the title of the book to determine if it should include any access cards, study guides, lab manuals, CDs, etc.
The Used, Rental and eBook copies of this book are not guaranteed to include any supplemental materials. Typically, only the book itself is included. This is true even if the title states it includes any access cards, study guides, lab manuals, CDs, etc.