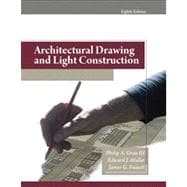
Note: Supplemental materials are not guaranteed with Rental or Used book purchases.
Purchase Benefits
What is included with this book?
| Drafting Equipment and its Uses | |
| Computer-Aided Drafting and Design | |
| Lettering | |
| Drafting Expression | |
| Modular and Metric Drafting | |
| Basic Technical Drawing | |
| Axonometric and Oblique Pictorial Drawings | |
| Freehand Sketching | |
| Perspective Drawings | |
| Shades and Shadows | |
| Presentation Drawings and Rendering | |
| Principles of Light Construction | |
| Structural Member Selection | |
| Typical Architectural Details | |
| Basic Residential Planning | |
| Building Models | |
| Writing Specifications | |
| Working Drawings of Small Homes | |
| Residential Mechanical and Electrical Systems | |
| Drawing a Small Commercial Building | |
| Abbreviations Used in Architectural Drawings | |
| Modular Vertical Brick Coursing | |
| The Metric System in Construction | |
| Tables from the Uniform Building Code | |
| Span Tables for Wood Structural Members | |
| Heat Loss/Gain Calculation Examples | |
| Glossary of Construction Terms | |
| Glossary | |
| Table of Contents provided by Publisher. All Rights Reserved. |
The New copy of this book will include any supplemental materials advertised. Please check the title of the book to determine if it should include any access cards, study guides, lab manuals, CDs, etc.
The Used, Rental and eBook copies of this book are not guaranteed to include any supplemental materials. Typically, only the book itself is included. This is true even if the title states it includes any access cards, study guides, lab manuals, CDs, etc.