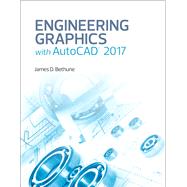Engineering Graphics with AutoCAD 2017 teaches technical drawing using AutoCAD 2017 as its drawing instrument, complying with ANSI standards. Taking a step-by-step approach, it encourages students to work at their own pace and uses sample problems and illustrations to guide them through the powerful features of this drawing program. Nearly 150 exercise problems provide instructors with a variety of assignment material and students with an opportunity to develop their creativity and problem-solving capabilities. This book includes the following features:
- Step-by-step format throughout the text allows students to work directly from the text to the screen and provides an excellent reference during and after the course.
- Covers the latest in dynamic blocks, user interface improvements, and productivity enhancements.
- Exercise, sample problems and projects appear in each chapter, providing examples of software capabilities and giving students an opportunity to apply their own knowledge to realistic design situations. Includes examples of how to create an animated assembly, apply dimension to a drawing, calculate shear and bending values, and more!
- ANSI standards are discussed when appropriate, introducing students to the appropriate techniques and national standards.
- Illustrations and sample problems provided in every chapter, supporting the step-by-step approach by illustrating how to use AutoCAD 2017 and its features to solve various design problems.








