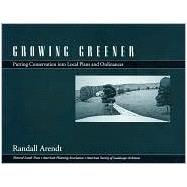
| Foreword: The Growing Greener Program | xiii | ||||
| Preface: Designing Land Development from a Bird's Perspective (Among Others) | xix | ||||
| Introduction: How This Book Can Help You | xxiii | ||||
|
1 | (6) | |||
|
1 | (2) | |||
|
3 | (1) | |||
|
4 | (1) | |||
|
4 | (1) | |||
|
5 | (2) | |||
|
7 | (12) | |||
|
8 | (11) | |||
|
9 | (1) | |||
|
9 | (5) | |||
|
14 | (1) | |||
|
15 | (4) | |||
|
19 | (10) | |||
|
19 | (1) | |||
|
20 | (1) | |||
|
21 | (1) | |||
|
22 | (2) | |||
|
24 | (1) | |||
|
24 | (2) | |||
|
26 | (3) | |||
|
29 | (24) | |||
|
30 | (4) | |||
|
31 | (3) | |||
|
34 | (6) | |||
|
35 | (1) | |||
|
35 | (1) | |||
|
36 | (1) | |||
|
36 | (1) | |||
|
37 | (1) | |||
|
37 | (2) | |||
|
39 | (1) | |||
|
40 | (1) | |||
|
40 | (3) | |||
|
41 | (2) | |||
|
43 | (1) | |||
|
43 | (5) | |||
|
44 | (1) | |||
|
45 | (1) | |||
|
46 | (2) | |||
|
48 | (2) | |||
|
49 | (1) | |||
|
49 | (1) | |||
|
49 | (1) | |||
|
50 | (3) | |||
|
50 | (1) | |||
|
51 | (1) | |||
|
52 | (1) | |||
|
53 | (26) | |||
|
54 | (1) | |||
|
54 | (1) | |||
|
54 | (1) | |||
|
55 | (7) | |||
|
55 | (1) | |||
|
56 | (1) | |||
|
56 | (1) | |||
|
56 | (1) | |||
|
57 | (1) | |||
|
58 | (1) | |||
|
59 | (1) | |||
|
60 | (1) | |||
|
61 | (1) | |||
|
62 | (1) | |||
|
62 | (2) | |||
|
63 | (1) | |||
|
64 | (1) | |||
|
65 | (9) | |||
|
66 | (1) | |||
|
67 | (1) | |||
|
68 | (2) | |||
|
70 | (1) | |||
|
71 | (1) | |||
|
72 | (1) | |||
|
72 | (2) | |||
|
74 | (1) | |||
|
74 | (5) | |||
|
75 | (1) | |||
|
75 | (2) | |||
|
77 | (2) | |||
|
79 | (12) | |||
|
79 | (5) | |||
|
80 | (1) | |||
|
80 | (1) | |||
|
81 | (1) | |||
|
81 | (3) | |||
|
84 | (4) | |||
|
84 | (1) | |||
|
85 | (1) | |||
|
85 | (1) | |||
|
85 | (2) | |||
|
87 | (1) | |||
|
88 | (3) | |||
|
88 | (1) | |||
|
88 | (1) | |||
|
89 | (1) | |||
|
90 | (1) | |||
|
90 | (1) | |||
|
91 | (24) | |||
|
92 | (1) | |||
|
93 | (2) | |||
|
95 | (2) | |||
|
97 | (2) | |||
|
99 | (2) | |||
|
101 | (3) | |||
|
104 | (2) | |||
|
106 | (2) | |||
|
108 | (1) | |||
|
109 | (3) | |||
|
112 | (3) | |||
| Design Exercise 1: Community-Wide Map of Potential Conservation Lands | 115 | (10) | |||
|
116 | (7) | |||
|
123 | (2) | |||
| Design Exercise 2: Laying Out a Conservation Subdivision | 125 | (10) | |||
|
125 | (2) | |||
|
127 | (1) | |||
|
128 | (4) | |||
|
132 | (1) | |||
|
133 | (2) | |||
| Appendix 1: Frequently Asked Questions About Conservation Subdivision Design | 135 | (8) | |||
| Appendix 2: Model Comprehensive Plan Language | 143 | (8) | |||
|
144 | (3) | |||
|
147 | (4) | |||
| Appendix 3: Model Ordinance Language for Conservation Subdivisions | 151 | (72) | |||
|
151 | (16) | |||
|
151 | (16) | |||
|
167 | (56) | |||
|
167 | (7) | |||
|
174 | (8) | |||
|
182 | (7) | |||
|
189 | (34) | |||
| Suggested Further Reading | 223 | (4) | |||
| About the Author | 227 | (2) | |||
| Index | 229 |
The New copy of this book will include any supplemental materials advertised. Please check the title of the book to determine if it should include any access cards, study guides, lab manuals, CDs, etc.
The Used, Rental and eBook copies of this book are not guaranteed to include any supplemental materials. Typically, only the book itself is included. This is true even if the title states it includes any access cards, study guides, lab manuals, CDs, etc.