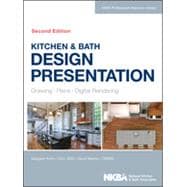Kitchen and Bath Design Presentation is the National Kitchen and Bath Association's complete guide to preparing clear and accurate project documents and plans. This updated second edition has been expanded to include more information on hand drafting, specifications, and project presentation, with additional CAD coverage featuring software programs approved for the NKBA certification exams. This full-color guide includes detailed information on the NKBA graphics and presentation standards, plus extensive reference appendices including sample documents, cabinet nomenclature, and metric conversions. Each chapter includes a summary and review questions, and samples of NKBA drawings throughout provide ample illustration of the techniques discussed.
Design presentation is the key communication between designer and client, contractor, and supplier. Accuracy and precision are essential, and mistakes can be costly in terms of both time and money. The National Kitchen and Bath Association established the standard guidelines for safe and effective kitchen planning, and Kitchen and Bath Design Presentation provides a thorough breakdown of the NKBA standards in design communication.
- Learn the secrets to accurate measurement with tips from the pros
- Master the art of hand drafting, and review the fundamentals of CAD
- Understand drafting conventions, dimensioning, and construction planning
- Study the NKBA's graphics and presentation standards, including specs, titling, copyright, and more
Comprehensive coverage and clear instruction make this book ideal for CKD and CBD exam prep, and easy navigation and strong visual design make it a useful reference for professionals needing to communicate their vision. Designers must be skilled at translating idea to reality, and Kitchen and Bath Design Presentation is the industry standard guide to doing it right.








