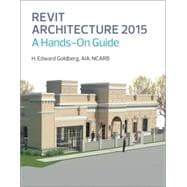Revit® Architecture 2015: A Comprehensive Guide, offers students a hands-on series of tutorials, arranged hierarchically, to acquaint them with the features and methodology of the Revit 2015 program. Once a student has successfully completed the basic exercises, he/she can then move on to the final project, which puts all the exercises together and illustrates the development of a real-world project from start to finish. Written by a practicing architect and educator, this text appeals to architects, architectural draftsmen, and students because it approaches the use of Revit for real-world application from the perspective of a professional in the field. Features solid pedagogical tools that help students study effectively:
• A Getting Started chapter at the beginning of the book helps students get up to speed and start making Revit Architecture drawings.
• Chapter Objectives with a bulleted list of learning objectives for each chapter provide users with a roadmap of important concepts and practices that will be introduced in the chapter.
• Tips relate the author's experiences to specific chapter content. These enhance the student's success in the workplace and provide real-life tips and tricks for the problems.
• Notes present hints, tips, and tricks to enhance productivity.
• Exercises throughout the chapters provide step-by-step walk-through activities for the student, allowing immediate practice and reinforcement of newly learned skills.
• Each chapter ends with a summary and multiple choice and true/false test questions.








