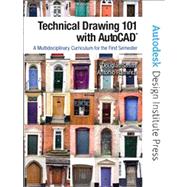
Douglas W. Smith,
Department Chair, Architectural and Engineering Computer Aided Design
Austin Community College, Austin, Texas
Education
M.A. The University of Texas at Austin
B.S. Texas State University, San Marcos
A.S. Texas State Technical College
Teaching Experience
Professor- Architectural and Engineering CAD, Austin Community College, Austin, Texas
Director-Authorized AutoCAD Training Center, Austin Community College, Austin, Texas
Instructor-Drafting and Design Technology, Texas State Technical College, Amarillo, Texas
Industrial Experience
Tracor Aerospace (now BAE Systems), Austin, Texas
Widelite Corporation, San Marcos, Texas
Austin Research Engineers, Austin, Texas
City of Amarillo, Amarillo, Texas
Antonio M. Ramirez,
Professor, Architectural and Engineering Computer Aided Design
Austin Community College, Austin, Texas
Education
M.A. University of Phoenix
B.S. Texas State University, San Marcos
A.S. Austin Community College
Teaching Experience
Professor- Architectural and Engineering CAD, Austin Community College, Austin, Texas
Department Chair-Engineering Design Graphics, Austin Community College, Austin, Texas
Department Chair-Geomatics and Land Surveying, Austin Community College, Austin, Texas
Industrial Experience
Texas Department of Highways and Public Transportation, Austin, Texas
Western Electric, Austin, Texas
| Technical Drawingunit | |
| Multiview Drawingunit | |
| Traditional Drafting Techniquesunit | |
| Computer Aided Design Basicsunit | |
| Dimensioning Fundamentalsunit | |
| Dimensioning Architectural Drawingsunit | |
| Isometric Drawingsunit | |
| Sectionsunit | |
| Auxiliary Viewsunit | |
| Blocksunit | |
| Mechanical Working Drawingsunit | |
| Architectural Working Drawingsunit | |
| 3D Modeling Basics | |
| Table of Contents provided by Publisher. All Rights Reserved. |
The New copy of this book will include any supplemental materials advertised. Please check the title of the book to determine if it should include any access cards, study guides, lab manuals, CDs, etc.
The Used, Rental and eBook copies of this book are not guaranteed to include any supplemental materials. Typically, only the book itself is included. This is true even if the title states it includes any access cards, study guides, lab manuals, CDs, etc.