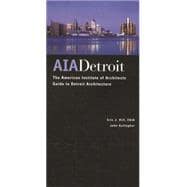
| About the AIA Guide | p. ix |
| Acknowledgments | p. xiv |
| Introduction | p. 1 |
| Downtown | p. 10 |
| Civic Center | p. 12 |
| RenCen | p. 24 |
| Greektown | p. 34 |
| East Necklace | p. 44 |
| Grand Circus | p. 54 |
| West Necklace | p. 70 |
| Fort/Financial | p. 82 |
| Campus Martius | p. 96 |
| Midtown | p. 106 |
| Woodward Midtown | p. 108 |
| Brush Park | p. 116 |
| Medical Center | p. 120 |
| Cass Corridor | p. 126 |
| Grand River | p. 136 |
| Wayne State | p. 140 |
| Cultural Center | p. 152 |
| North | p. 166 |
| Milwaukee Junction | p. 168 |
| New Center | p. 174 |
| Woodward Piety | p. 184 |
| Hamtramck | p. 188 |
| Boston-Edison | p. 190 |
| Highland Park | p. 196 |
| Northwest | p. 200 |
| Palmer Park | p. 204 |
| Palmer Woods | p. 208 |
| West | p. 214 |
| Near West | p. 216 |
| Southwest | p. 222 |
| East | p. 226 |
| Rivertown | p. 228 |
| Lafayette/Gratiot | p. 246 |
| Elmwood | p. 254 |
| Belle Isle | p. 260 |
| Indian Village | p. 266 |
| East Jefferson | p. 276 |
| Special Environments | p. 284 |
| Grosse Pointe Lakeshore | p. 288 |
| Cranbrook | p. 304 |
| GM Technical Center | p. 320 |
| Ford's Dearborn | p. 328 |
| Timeline of Architects | p. 338 |
| Bibliography | p. 348 |
| Index to Buildings | p. 350 |
| Index to Architects | p. 356 |
| Photography Credits | p. 359 |
| Table of Contents provided by Syndetics. All Rights Reserved. |
The New copy of this book will include any supplemental materials advertised. Please check the title of the book to determine if it should include any access cards, study guides, lab manuals, CDs, etc.
The Used, Rental and eBook copies of this book are not guaranteed to include any supplemental materials. Typically, only the book itself is included. This is true even if the title states it includes any access cards, study guides, lab manuals, CDs, etc.