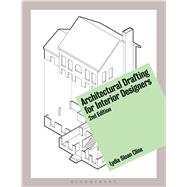Beginning interior designers can learn how to graphically communicate their ideas with a resource that is designed specifically for them. While traditional drafting books focus on architectural and engineering readers, Architectural Drafting for Interior Designers, Second Edition, eliminates irrelevant coverage and incorporates material and examples that are meaningful to today's interior designers. This book also addresses the specific needs of beginning interior designers by focusing on topics needed before AutoCAD is even introduced, such as how to draw a floor plan, how to use it to create an interior elevation, and how to understand the relationship between 2D and 3D drawings. Updated to include a new chapter on integrating software with hand drawings, and with content thematically reorganized, this edition is more comprehensive and intuitive than ever. The only book that is written to the standards of the National Council for Interior Design Qualifications (NCIDQ) and interior design trade associations like the National Kitchen and Bath Association (NKBA), this will provide readers with a strong, standards-based foundation in interior design.








