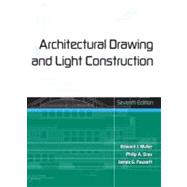This new edition of Architectural Drawing and Light Construction, a classic in the field, has been updated to include new methods, materials, and media. This text serves as an excellent introduction to the fields of architectural drawing and construction. It covers drafting and drawing principles, light frame construction principles, and the building design documentation process. The text covers both manual drawing techniques and the use of computer-aided design and drafting software to create drawings.
The text presents the concepts with easy-to-follow text and numerous illustrations to highlight and provide examples of key concepts.
Other features of this text include:- Review questions and exercises that allow students to apply both the theory and the skills presented in the text.
- CADD boxes that highlight the use of design and drafting software to create drawings.
- Updates of examples, standards, and methods that reflect current industry standards and practices.
- Examples and drawings from the field to reinforce the application of the concepts to real-world situations.








