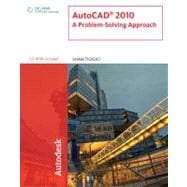
| Autocad Part I | |
| Introduction to AutoCAD | |
| Getting Started with AutoCAD | |
| Starting with the Advanced Sketching | |
| Working with Drawing Aids | |
| Editing Sketched Objects | |
| Editing Sketched Objects II | |
| Creating Text and Tables | |
| Basic Dimensioning, Geometric Dimensioning, and Tolerancing | |
| Editing Dimensions | |
| Dimension Styles, Multileader Styles, and System Variables | |
| Model Space Viewports, Paper Space Viewports, and Layouts | |
| Plotting Drawings | |
| Hatching Drawings | |
| Working with Blocks | |
| Autocad Part II | |
| Defining Block Attributes | |
| Understanding External References | |
| Working with Advanced Drawing Options | |
| Grouping and Advanced Editing of Sketched Objects | |
| Working with Data Exchange and Object Linking and | |
| Technical Drawing with AutoCAD | |
| Isometric Drawings | |
| The User Coordinate System | |
| Getting Started with 3D | |
| Creating Solid Models | |
| Modifying 3D Objects | |
| Editing and Dynamic Viewing of 3D Objects | |
| Rendering and Animating Designs | |
| Accessing External Database | |
| Template Drawings | |
| AUTOCAD Part III (Customizing) | |
| Script Files and Slide Shows | |
| Index | |
| Table of Contents provided by Publisher. All Rights Reserved. |
The New copy of this book will include any supplemental materials advertised. Please check the title of the book to determine if it should include any access cards, study guides, lab manuals, CDs, etc.
The Used, Rental and eBook copies of this book are not guaranteed to include any supplemental materials. Typically, only the book itself is included. This is true even if the title states it includes any access cards, study guides, lab manuals, CDs, etc.