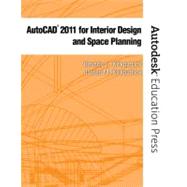
Part I: Preparing to Draw with AutoCAD
1. Introducing the AutoCAD Screen
Part II: Two-Dimensional AutoCAD
2. Drawing with AutoCAD: Basic Settings and Commands
3. Drawing with AutoCAD: Conference and Lecture Rooms
4. Adding Text, Tables and Raster Images to the Drawing
5. Printing and plotting
6. Drawing the Floor Plan: Walls, Doors, and Windows
7. Dimensioning and Area Calculations
8. Drawing Elevations, Wall Sections, and Details
9. Drawing the Furniture Plan: Adding Specifications and Extracting Data
10. Design Center, Dynamic Blocks, and External References
11. Drawing the Reflected Ceiling Plan and Voice/Data/Power Plan
12. Creating Presentations with Layouts and Sheet Sets
Part III: Three-Dimensional AutoCAD
13. Isometric Drawing and Gradient Hatch Rendering
14. Solid Modeling with new exercises on Mesh Modeling
15. Complex Solid Models with Materials, Lighting, Rendering and Animation
16. Advanced Modeling
The New copy of this book will include any supplemental materials advertised. Please check the title of the book to determine if it should include any access cards, study guides, lab manuals, CDs, etc.
The Used, Rental and eBook copies of this book are not guaranteed to include any supplemental materials. Typically, only the book itself is included. This is true even if the title states it includes any access cards, study guides, lab manuals, CDs, etc.