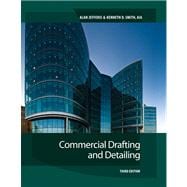
Note: Supplemental materials are not guaranteed with Rental or Used book purchases.
Purchase Benefits
What is included with this book?
| Cad Drafting and Design Considerations of Commercial Structures | |
| Professional Careers and Commercial Cad Drafting | |
| The Cad Drafters Role in Office Practice and Procedure | |
| Applying Autocad Tools to Commercial Drawings | |
| Introduction to National Building Codes | |
| Access Requirements for People With Disabilities | |
| Building Methods and Materials of Commercial Construction | |
| Making Connections | |
| Wood and Timber Framing Methods | |
| Engineered Materials and Products | |
| Steel Framing Methods and Materials | |
| Unit Masonry Methods and Materials | |
| Concrete Methods and Materials | |
| Fire-Resistive Construction | |
| Preparing Architectural and Civil Drawings | |
| Structural Considerations Affecting Construction | |
| Project Manuals and Written Specifications | |
| Land Descriptions and Drawings | |
| Floor Plan Components, Symbols and Development | |
| Orthographic Projection and Elevations | |
| Roof Plan Components and Drawings | |
| Drawing Sections | |
| Interior Elevations | |
| Ramp, Stair, and Elevator Drawings | |
| Preparing Structural Drawings | |
| Drawing Framing Plans | |
| Drawing Structural Elevations, Sections and Details | |
| Foundation Systems and Components | |
| Table of Contents provided by Publisher. All Rights Reserved. |
The New copy of this book will include any supplemental materials advertised. Please check the title of the book to determine if it should include any access cards, study guides, lab manuals, CDs, etc.
The Used, Rental and eBook copies of this book are not guaranteed to include any supplemental materials. Typically, only the book itself is included. This is true even if the title states it includes any access cards, study guides, lab manuals, CDs, etc.