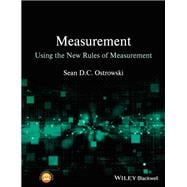
Note: Supplemental materials are not guaranteed with Rental or Used book purchases.
Purchase Benefits
What is included with this book?
Preface
Acknowledgements
Chapter 1 Introduction
1.1 Introduction
1.2 Standard methods of measurement
1.3 Contract documentation
Chapter 2 A practical introduction to measurement
2.1 A practical introduction to measurement
2.2 Measurement procedure
2.3 Self assessment exercise: Protocols
Chapter 3 Corners
3.1 Measurement information
3.2 Methodology
3.3 Practical example: External dimensions
3.4 Self assessment exercise: Internal and external dimensions
Chapter 4 Substructure
4.1 Measurement information
4.2 Technology
4.3 Practical example: Doctors surgery
4.4 Self assessment exercise: Trench foundations
Chapter 5 Basement
5.1 Measurement information
5.2 Technology
5.3 Practical example: Brick basement to adjacent building
5.4 Self assessment exercise: Basement to office building
Chapter 6 Sloping site
6.1 Measurement information
6.2 Technology
6.3 Practical example: Pair of houses
6.4 Self assessment exercise: Grid of levels
Chapter 7 Underpinning
7.1 Measurement information
7.2 Technology
7.3 Practical example: Underpinning to basement
7.4 Self assessment exercise: Trench excavation
Chapter 8 Reinforced concrete frame
8.1 Measurement information
8.2 Technology
8.3 Practical example: RC Frame
8.4 Self assessment exercise: Formwork
Chapter 9 Brickwork
9.1 Measurement information
9.2 Technology
9.3 Practical example: External and internal walls
9.4 Self assessment exercise: Structural openings in brickwork
Chapter 10 Openings, windows and doors
10.1 Measurement information
10.2 Technology
10.3 Practical example: Openings, windows and painting in brickwork
10.4 Self assessment exercise: Openings and doors
Chapter 11 Flat roofs
11.1 Measurement information
11.2 Technology
11.3 Practical example: Lift shaft roof
11.4 Self assessment exercise: Gutters
Chapter 12 Pitched roofs
12.1 Measurement information
12.2 Technology
12.3 Practical example: Hipped roof
12.4 Self assessment exercise: Tiling to roof
Chapter 13 Steelwork
13.1 Measurement information
13.2 Technology
13.3 Practical example: Agricultural building
13.4 Self assessment exercise: Steelwork pergola
Chapter 14 Partitions
14.1 Measurement information
14.2 Technology
14.3 Practical example: Hostel first floor
14.4 Self assessment exercise: Hostel ground floor
Chapter 15 Curtain walling
15.1 Measurement information
15.2 Technology
15.3 Practical example: Aircraft showroom gridline 1
15.4 Self assessment exercise: Aircraft showroom gridline A
Chapter 16 Finishes
16.1 Measurement information
16.2 Technology
16.3 Practical example: Medical centre
16.4 Self assessment exercise: Floor, wall and ceiling finishes
Chapter 17 Drainage
17.1 Measurement information
17.2 Technology
17.3 Practical example: West wing
17.4 Self assessment exercise: Drainage to patio and drive
Chapter 18 Domestic plumbing
18.1 Measurement information
18.2 Technology
18.3 Practical example: Penthouse hot and cold water & soil and waste pipework
18.4 Self assessment exercise: Two bed house
Chapter 19 Mechanical services
19.1 Measurement information
19.2 Technology
19.3 Practical example: Penthouse air conditioning
19.4 Self assessment exercise: Ventilation
Chapter 20 Electrical services
20.1 Measurement information
20.2 Technology
20.3 Practical example: Penthouse small power
20.4 Self assessment exercise: Penthouse lighting
Chapter 21 External works
21.1 Measurement information
21.2 Technology
21.3 Practical example: Retaining walls
21.4 Self assessment exercise: Fencing
Chapter 22 Preliminaries
22.1 Preliminaries
22.2 Overheads and profit
22.3 Practical example: Schedule of preliminaries
22.4 Self assessment exercise: Weekly costs
Chapter 23 Computer aided taking off
23.1 Introduction
23.2 Screen based learning
23.3 Practical example: CATO Click by click guide substructure
23.4 Self assessment exercise: CATO RC frame
Chapter 24 Preparation of bills of quantities
24.1 BQ preparation
24.2 Conclusion
24.3 Practical example: Abstract & BQ for RC Frame
24.4 Self assessment exercise: Abstract & BQ for substructure
Appendices
1a. Blank double dimension paper
1b. Self assessment marking sheet
2. Answer to exercise: Ch. 2 Protocols
3. Answer to exercise: Ch. 3 Corners
4. Answer to exercise: Ch. 4 Trenches
5. Answer to exercise: Ch. 5 Basement
6. Answer to exercise: Ch. 6 Grid of levels
7. Answer to exercise: Ch. 7 Bays
8. Answer to exercise: Ch. 8 Formwork
9/10. Answer to exercise: Ch. 9/10Structural openings in brickwork
11. Answer to exercise: Ch. 11 Gutters
12. Answer to exercise: Ch. 12 Tiling
13. Answer to exercise: Ch. 13 Pergola
14. Answer to exercise: Ch. 14 Hostel ground floor
15. Answer to exercise: Ch. 15 Grid line A
16. Answer to exercise : Ch. 16 F, W & C finishes
17. Answer to exercise: Ch. 17 Drainage to patio
18. Answer to exercise : Ch. 18 Plumbing to two bed house
19. Answer to exercise: Ch. 19 Ventilation
20. Answer to exercise: Ch. 20 Lighting
21. Answer to exercise: Ch. 21 Fencing
22. Answer to exercise: Ch. 22 Preliminaries
23. Answer to exercise: Ch. 23 CATO
24. Answer to exercise: Ch. 24 BQs
References
Index
The New copy of this book will include any supplemental materials advertised. Please check the title of the book to determine if it should include any access cards, study guides, lab manuals, CDs, etc.
The Used, Rental and eBook copies of this book are not guaranteed to include any supplemental materials. Typically, only the book itself is included. This is true even if the title states it includes any access cards, study guides, lab manuals, CDs, etc.