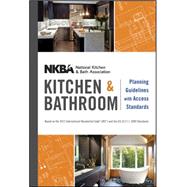
The NATIONAL KITCHEN & BATH ASSOCIATION is the only nonprofit trade association dedicated exclusively to the kitchen and bath industry and is the leading source of information and education for professionals in the field. With more than 40,000 members, it has provided valuable resources for industry professionals, students, and consumers for fifty years.
Methodology/Overview xi
Kitchen Planning Guidelines
Guideline 1
Door/Entry 2
Guideline 2
Door Interference 3
Guideline 3
Distance between Work Centers 4
Guideline 4
Separating Work Centers 5
Guideline 5
Work Triangle Traffic 5
Guideline 6
Work Aisle 6
Guideline 7
Walkway 8
Guideline 8
Traffic Clearance at Seating 9
Guideline 9
Seating Clearance 10
Guideline 10
Cleanup/Prep Sink Placement 12
Guideline 11
Cleanup/Prep Sink Landing Area 13
Guideline 12
Preparation/Work Area 14
Guideline 13
Dishwasher Placement 15
Guideline 14
Waste Receptacles 16
Guideline 15
Auxiliary Sink 17
Guideline 16
Refrigerator Landing Area 17
Guideline 17
Cooking Surface Landing Area 18
Guideline 18
Cooking Surface Clearance 20
Guideline 19
Cooking Surface Ventilation 21
Guideline 20
Cooking Surface Safety 23
Guideline 21
Microwave Oven Placement 24
Guideline 22
Microwave Landing Area 25
Guideline 23
Oven Landing Area 26
Guideline 24
Combining Landing Areas 27
Guideline 25
Countertop Space 27
Guideline 26
Countertop Edges 29
Guideline 27
Storage 29
Guideline 28
Storage at Cleanup/Prep Sink 32
Guideline 29
Corner Cabinet Storage 33
Guideline 30
Electrical Receptacles 33
Guideline 31
Lighting 34
Bathroom Planning Guidelines
Guideline 1
Door/Entry 36
Guideline 2
Door Interference 37
Guideline 3
Ceiling Height 38
Guideline 4
Clear Space 39
Guideline 5
Single-Lavatory Placement 45
Guideline 6
Double-Lavatory Placement 46
Guideline 7
Lavatory/Vanity Height 47
Guideline 8
Counter 47
Guideline 9
Shower Size 48
Guideline 10
Tub/Shower Controls 50
Guideline 11
Water Temperature Safety 52
Guideline 12
Shower/Tub Seat 53
Guideline 13
Tub/Shower Surround 55
Guideline 14
Grab Bars 55
Guideline 15
Glazing 60
Guideline 16
Tub/Shower Door 61
Guideline 17
Steps 61
Guideline 18
Flooring 62
Guideline 19
Equipment Access 62
Guideline 20
Toilet/Bidet Placement 63
Guideline 21
Toilet Compartment 64
Guideline 22
Storage 65
Guideline 23
Accessories 66
Guideline 24
Electrical Receptacles 68
Guideline 25
Lighting 69
Guideline 26
Ventilation 70
Guideline 27
Heat 71
The New copy of this book will include any supplemental materials advertised. Please check the title of the book to determine if it should include any access cards, study guides, lab manuals, CDs, etc.
The Used, Rental and eBook copies of this book are not guaranteed to include any supplemental materials. Typically, only the book itself is included. This is true even if the title states it includes any access cards, study guides, lab manuals, CDs, etc.