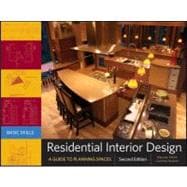
Courtney Nystuen, an architect and educator, taught architectural design at the University of Wisconsin-Stout for over thirty years. A member emeriti of AIA, he has designed and consulted on a wide range of residential, commercial, and institutional building projects that vary in scale from custom millwork to master plans.
| Introduction | |
| Entrances and Circulation Spaces | |
| Leisure Spaces | |
| Kitchens | |
| Bedrooms | |
| Bathrooms | |
| Utility Spaces | |
| Sample Project and Related Drawings | |
| Basic Residential Building Construction and Structure | |
| Appendices | |
| Leed Standards | |
| Sustainability/Green Design Certifying Programs, Agencies and Assocations | |
| Anthropomorphic Data | |
| Ansi/Air Housing Bathrooms and Kitchens | |
| Seated Wheelchair Dimensions | |
| Outdoor Kitchens | |
| European Cabinets | |
| Table of Contents provided by Publisher. All Rights Reserved. |
The New copy of this book will include any supplemental materials advertised. Please check the title of the book to determine if it should include any access cards, study guides, lab manuals, CDs, etc.
The Used, Rental and eBook copies of this book are not guaranteed to include any supplemental materials. Typically, only the book itself is included. This is true even if the title states it includes any access cards, study guides, lab manuals, CDs, etc.