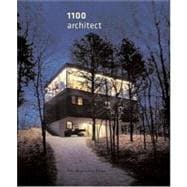
What is included with this book?
| Introduction: An Architecture of Transparency | p. 7 |
| Dialogue: Terms and Conditions | p. 15 |
| Projects | |
| Abell Residence | p. 22 |
| Little Red School House and Elisabeth Irwin High School | p. 30 |
| MoMA Design Store, Midtown | p. 44 |
| Shahid & Company | p. 52 |
| Detail | p. 56 |
| Shiseido Studios | p. 58 |
| West Village Townhouse | p. 64 |
| Holbrook Residence | p. 72 |
| Bonnie's K9 | p. 78 |
| Effortlessness | p. 84 |
| MoMA Design Store, Soho | p. 86 |
| Irish Hunger Memorial | p. 94 |
| Manhattan Duplex | p. 104 |
| Materiality | p. 114 |
| East Side Penthouse | p. 116 |
| Fashionhaus | p. 126 |
| Carriage House | p. 130 |
| Naha City Gallery and Apartment House | p. 138 |
| Permeability | p. 148 |
| Watermill Houses | p. 150 |
| Corporate Office | p. 164 |
| Soho Residence | p. 168 |
| Financial Office | p. 176 |
| Recognition | p. 186 |
| House on the Upper East Side | p. 188 |
| Plotkin Residence | p. 198 |
| West Nineteenth Street Condominium | p. 206 |
| Drawings | p. 209 |
| Biographies | p. 247 |
| Studio Team | p. 249 |
| Consultants and Advisers | p. 251 |
| Builders and Artisans | p. 253 |
| Acknowledgments | p. 255 |
| Photography Credits | p. 256 |
| Table of Contents provided by Ingram. All Rights Reserved. |
The New copy of this book will include any supplemental materials advertised. Please check the title of the book to determine if it should include any access cards, study guides, lab manuals, CDs, etc.
The Used, Rental and eBook copies of this book are not guaranteed to include any supplemental materials. Typically, only the book itself is included. This is true even if the title states it includes any access cards, study guides, lab manuals, CDs, etc.