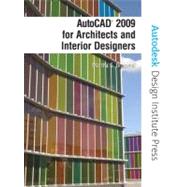
| Getting to Know AutoCAD and Its Language | |
| Blueprint for Creating A Drawing The Easy Way | |
| Different Ways to Draw Lines | |
| How to Work with AutoCAD Files | |
| Drawing Furniture | |
| Creating a Title Block | |
| Creating Blocks,Wblocks,and Plotting From Model Space | |
| Drawing the First Floor Plan | |
| Setting Up and Plotting A Paper Space Drawing | |
| Adding Furniture,and Hatching The First Floor Plan | |
| Dimensioning | |
| Drawing A Second Floor Plan | |
| Drawing Building Elevations | |
| Drawing A Building Section | |
| Kitchen Plans, Elevations,and Finish Schedules | |
| Drawing A Site Plan | |
| The Big Mysteries of Scaling in CAD | |
| Command Chart | |
| Drawing Exercise in This Book | |
| Table of Contents provided by Publisher. All Rights Reserved. |
The New copy of this book will include any supplemental materials advertised. Please check the title of the book to determine if it should include any access cards, study guides, lab manuals, CDs, etc.
The Used, Rental and eBook copies of this book are not guaranteed to include any supplemental materials. Typically, only the book itself is included. This is true even if the title states it includes any access cards, study guides, lab manuals, CDs, etc.