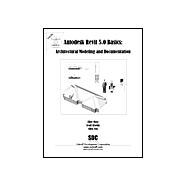| Lesson 1 The Revit Interface | |||||
|
1-3 | (1) | |||
|
1-7 | (1) | |||
|
1-14 | (1) | |||
|
1-21 | (1) | |||
|
1-22 | (1) | |||
|
1-51 | (1) | |||
| Lesson 2 Site Plans | |||||
|
2-1 | (1) | |||
|
2-9 | (1) | |||
|
2-11 | (1) | |||
|
2-13 | (1) | |||
|
2-16 | (1) | |||
|
2-18 | (1) | |||
|
2-20 | (1) | |||
|
2-22 | (1) | |||
|
2-24 | (1) | |||
|
2-35 | (1) | |||
|
2-39 | (1) | |||
|
2-43 | (1) | |||
|
2-45 | (1) | |||
|
2-51 | (1) | |||
| Lesson 3 Mass Elements | |||||
|
3-2 | (1) | |||
|
3-3 | (1) | |||
|
3-7 | (1) | |||
|
3-11 | (1) | |||
|
3-15 | (1) | |||
|
3-20 | (1) | |||
| Lesson 4 Floor Plans | |||||
|
4-1 | (1) | |||
|
4-8 | (1) | |||
|
4-14 | (1) | |||
|
4-22 | (1) | |||
|
4-23 | (1) | |||
|
4-27 | (1) | |||
|
4-30 | (1) | |||
|
4-31 | (1) | |||
|
4-43 | (1) | |||
|
4-51 | (1) | |||
|
4-51 | (1) | |||
|
4-60 | (1) | |||
|
4-69 | (1) | |||
|
4-73 | (1) | |||
|
4-76 | (1) | |||
|
4-83 | (1) | |||
|
4-88 | (1) | |||
|
4-92 | (1) | |||
|
4-96 | (1) | |||
|
4-105 | (1) | |||
| Lesson 5 Roof Plans | |||||
|
5-2 | (1) | |||
|
5-6 | (1) | |||
|
5-10 | (1) | |||
|
5-12 | (1) | |||
|
5-19 | (1) | |||
|
5-25 | (1) | |||
| Lesson 6 Creating Floors and Reflected Ceiling Plans | |||||
|
6-1 | (1) | |||
|
6-7 | (1) | |||
|
6-15 | (1) | |||
|
6-18 | (1) | |||
|
6-19 | (1) | |||
|
6-21 | (1) | |||
|
6-23 | (1) | |||
|
Q6-1 | ||||
| Lesson 7 Elevations | |||||
|
7-1 | (1) | |||
|
7-4 | (1) | |||
|
7-7 | (1) | |||
|
7-9 | (1) | |||
|
7-11 | (1) | |||
|
7-12 | (1) | |||
|
7-17 | (1) | |||
| Lesson 8 Rendering | |||||
|
|||||
|
8-6 | (1) | |||
|
8-10 | (1) | |||
|
8-16 | (1) | |||
|
8-25 | (1) | |||
| Lesson 9 Customizing Revit | |||||
|
9-1 | (1) | |||
|
9-5 | (1) | |||
|
9-22 | (1) | |||
|
9-24 | (1) | |||
|
9-26 | ||||
| Revit Hot Keys | |||||
| Index | |||||
| About the Authors |








