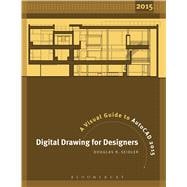Created specifically to help designers master AutoCAD, "Digital Drawing for Designers 2014" is neither overly simplistic nor excessively technical, and teaches by relating to what architects and interior designers understand best: the visual world. Beginning with the building blocks of drawing (lines, circles, and arcs), the book progresses through architectural graphic standards, enabling students to create drawings that effectively communicate their design ideas. Advanced features such as annotative dimensions, annotative blocks, express tools, and linking drawings (XREFs) are also covered. Instructions are illustrated using language and concepts from manual drafting, facilitating a smooth transition to the digital environment for all designers. New learners will appreciate the step-by-step lessons and visual illustrations, while experienced design professionals can easily access material to refresh their knowledge. Clear, concise, and above all visual, this AutoCAD guide speaks directly to the needs of architects and interior designers.








