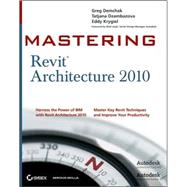
Tatjana Dzambazova is an internationally recognized AEC industry technology speaker. She was project manager for Revit Architecture for two years and previously practiced architecture for twelve years in Vienna and London.
Eddy Krygiel is an Autodesk Authorized Author and registered architect at HNTB Architects. He has used Revit to complete projects of all scopes and sizes. Eddy is responsible for implementing BIM at his firm and also consults for other architecture and contracting firms looking to implement BIM.
| Understanding BIM: From the Basics to Advanced Realities | |
| Revit Fundamentals | |
| Knowing Your Tools | |
| Setting Up Templates and Office Standards | |
| Customizing System Families and Project Settings in Your Template | |
| Modeling Principles in Revit I | |
| Modeling Principles in Revit II | |
| Concept Massing Study: Early Design Phase | |
| From Conceptual Mass to a Real Building | |
| Working with Design Options | |
| Moving from Design to Documentation | |
| Extended Modeling Techniques-Walls | |
| Extended Modeling Techniques-Roofs and Floors | |
| Extended Modeling Techniques: Railings and Fences | |
| Presentation Techniques for Plans, Sections, and Elevations | |
| Presenting Perspective Views | |
| Fine-Tuning Your Preliminary Design | |
| Evaluating Conceptual Designs: Sustainability | |
| Annotating Your Model | |
| Developing the Designs: Smart Workflows Pt 1 | |
| Moving from Design to Detailed Documentation | |
| Detailing and Coordination: Adding to Families | |
| Tracking Changes in Your Model | |
| Worksharing | |
| Table of Contents provided by Publisher. All Rights Reserved. |
The New copy of this book will include any supplemental materials advertised. Please check the title of the book to determine if it should include any access cards, study guides, lab manuals, CDs, etc.
The Used, Rental and eBook copies of this book are not guaranteed to include any supplemental materials. Typically, only the book itself is included. This is true even if the title states it includes any access cards, study guides, lab manuals, CDs, etc.