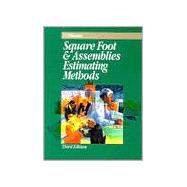The Third Edition features:
-- Time-saving techniques for producing reliable conceptual estimates.
-- A step-by-step demonstration of building elements selection and its cost impact on the total budget.
-- Guidance for using the Means database for reliable feasibility studies and early project planning, including an overview of Means CostWorks square foot and assemblies estimating software.
Updated and revised to the UNIFORMAT II classification system.








