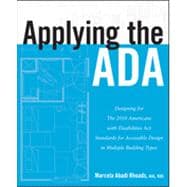
Note: Supplemental materials are not guaranteed with Rental or Used book purchases.
Purchase Benefits
What is included with this book?
MARCELA ABADI RHOADS is a registered architect and a registered accessibility specialist based in Texas. As owner of Abadi Accessibility (abadiaccess.com), Rhoads assists design professionals and building owners with accessibility consultation on all phases of design and construction. Rhoads also helps educate practitioners and the public about accessibility through seminars and a monthly newsletter.
Chapter 1 General Guidelines
Marcela Abadi Rhoads
General Guidelines
Building Blocks
Accessible Routes
General Site
Changes in Level
Accessible Entrances
Interior Accessible Route
Plumbing Fixtures
Communication Features
Summary
Chapter 2 Retail and Mixed-Use Facilities
Marcela Abadi Rhoads
Introduction
Shopping Malls
At Least One Site Arrival Point
Minimum Number of Parking Spaces Closest to the Entrances
Accessible Route to Entrances
Accessible Entrances
Interior Accessible Route to Spaces
Retail Spaces
Checkout and Sales Counters
Dressing and Fitting Rooms
Employee Areas
Common Use Spaces
Food Court
Play Areas
Strip Shopping Center
Site Arrival Point
Parking
Accessible Route
Tenant Entrances
Lifestyle Center
Parking
Accessible Route
Residential Facilities/Offices on Upper Floors
Summary
Chapter 3 Primary Education
Wally Tirado
Introduction
Administrative Areas
Employee Work Areas
Service Areas
Service Yards and Loading Docks
General Application for Children Areas
Reach Ranges and Operating Mechanisms
Dining and Work Surfaces
Toilet Rooms and Elements
Drinking Fountains
Toilet Compartments
Water Closets and Accessories
Lavatories and Sinks
Mirrors
Dressing and Fitting Rooms
Signage
Ramps and Stairs
Assembly Areas
Outdoor Play Areas
Transportation Facilities
Passenger Loading Zones
Bus Loading Zones
Summary
Chapter 4 Secondary and Post-Secondary Education
Wally Tirado
Introduction
Accessible Sites and Parking
Bus Loading Zones
Location and Dispersion of Parking
Leased/Assigned Parking
Playing Fields and Exterior Athletic Facilities
General Accessible Areas
Security Barriers
Temporary Structures and Facilities
Assembly Areas
Classrooms
Other Box Seating and Outdoor Seating
Performance Areas
Assistive Listening Systems (ALS)
Ticket Booths and Concession Stands
Libraries
Physical Education Facilities
Exercise Machines and Equipment
Dressing, Fitting, and Locker Rooms
Swimming Pools
Other Spectator Sports Areas
Dining Facilities
Administrative Areas
Housing at a Place of Education
Kitchens
Multi-Bedroom
Apartment or Townhouse Facilities
Summary
Chapter 5 Hospitality
Jeromy Murphy
Introduction
New Construction
Existing Facilities
Public & Guest Areas
Guest Rooms with Mobility Features or Communications Features
Examples
Summary
Chapter 6 Healthcare and Senior Living Communities
Greg Hunteman
Introduction
Different Types of Healthcare
Alterations to Existing Healthcare and Long-Term Care Facilities
General Guidelines
Accessible Routes
Individual Spaces
Patient and Resident Sleeping Rooms
Summary
Chapter 7 Amusement Parks and Play Areas
Marcela Abadi Rhoads
Site Arrival
Play Areas
Ground Play Components
Elevated Play Components
Accessible Route
Entry Points and Seats
Play for Visually and Hearing Impaired
Amusement Rides
Fishing Piers
Summary
Chapter 8 Historic Preservation and Remodels
Marcela Abadi Rhoads
Alterations
Entrances
Accessible Route
Path of Travel Elements
Tenant Finish Outs
Alterations of Medical Care Facilities Patient Rooms
Alterations of Transient Lodging Sleeping Rooms
Alterations of Holding Cells
Alterations of Residential Dwelling Units
Alterations of Restaurants
Alterations of Dressing Rooms and Lockers Rooms
Disproportionality: The 20% Rule
Series of Smaller Alterations
Safe Harbor
Historic Facilities
Summary
Chapter 9 Residential Projects
Jeromy Murphy
Introduction
Residential v. Transient Lodging
Applicability
Public & Common Use Spaces
Residential Dwelling Units
Summary
Chapter 10 Universal Design Beyond the ADA
Marcela Abadi Rhoads
PRINCIPLE ONE: Equitable Use
Principle One Design Guidelines
PRINCIPLE TWO: Flexibility in Use
Principle Two Design Guidelines:
PRINCIPLE THREE: Simple and Intuitive Use
Principle Three Design Guidelines:
PRINCIPLE FOUR: Perceptible Information
Principle Four Design Guidelines:
PRINCIPLE FIVE: Tolerance for Error
Principle Five Design Guidelines:
PRINCIPLE SIX: Low Physical Effort
Guidelines:
PRINCIPLE SEVEN: Size and Space for Approach and Use
Principle Six Design Guidelines:
Summary
The New copy of this book will include any supplemental materials advertised. Please check the title of the book to determine if it should include any access cards, study guides, lab manuals, CDs, etc.
The Used, Rental and eBook copies of this book are not guaranteed to include any supplemental materials. Typically, only the book itself is included. This is true even if the title states it includes any access cards, study guides, lab manuals, CDs, etc.