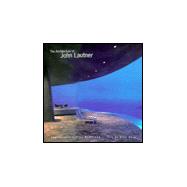Lautner's career began at Wright's Taliesin in 1933 and continued after his arrival in Los Angeles in 1938. The book traces the unfolding of his protean conceptions up to his death in 1994. During the forties and fifties, he established his own architecture office and designed several small and medium-sized houses of unusual daring and freedom. His eye-popping designs for roadside coffee ships-the celebrated Googie's, with jazzy roof lines and Kaleidoscopic geometry-and California houses sporting hexagonal roofs, free-floating walls, and indoor-outdoor pools, are among these. In the sixties, the now-iconic Chemosphere, Elrod, and Silvertop houses were built. Extravagance and the refinement of his bold expressions mark the buildings of the final phase, the seventies to nineties. For these houses Lautner's athletic use of concrete reaches its zenith. The sweep of the curves and play between site and structure create dizzingly fantastic forms that are indicative of both the core and the frontiers of the twentieth-century American psyche. This volume, with its authorative text by Alan Hess and full-color and black-and-white photography by Alan Weintraub, splendidly captures the breathtaking interior spaces and extraordinary vistas that characterize the work of an architect who is increasingly seen as one of the great American masters of the twentieth century.









