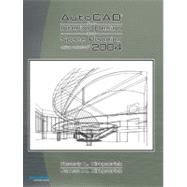
| Preparing To Draw With Autocad | |
| Introduction | |
| An Overview of the AutoCAD Program | |
| Preparing to Draw with AutoCAD | |
| Two-Dimensional Autocad | |
| Drawing with AutoCAD: Basic Commands and Settings | |
| Drawing with AutoCAD: Conference and Lecture Rooms | |
| Adding Text to the Drawing | |
| Printing and Plotting | |
| Drawing the Floor Plan: Walls, Doors, and Windows | |
| Dimensioning and Area Calculations | |
| Drawing Elevations, Wall Sections, and Details | |
| Drawing and Adding Specifications to Furnishings and the AutoCAD Design Center | |
| Drawing the Reflected Ceiling Plan and Power Plan | |
| Special Topics | |
| Isometric Drawing and Gradient Hatch Rendering | |
| Creating Presentations and Creating a Web Page Using AutoCAD | |
| Using Raster Images in AutoCAD Drawings | |
| Customizing Toolbars and Menus | |
| Three-Dimensional Autocad | |
| Basic Three-Dimensional Models | |
| Solid Modeling | |
| Glossary | |
| Index | |
| Table of Contents provided by Publisher. All Rights Reserved. |
The New copy of this book will include any supplemental materials advertised. Please check the title of the book to determine if it should include any access cards, study guides, lab manuals, CDs, etc.
The Used, Rental and eBook copies of this book are not guaranteed to include any supplemental materials. Typically, only the book itself is included. This is true even if the title states it includes any access cards, study guides, lab manuals, CDs, etc.