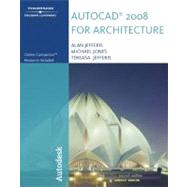
| Exploring Autocad Tools And Displays | |
| Creating Drawing Aids | |
| Drawing And Controlling Lines | |
| Working With Drawing Files | |
| Drawing Organization | |
| Drawing Geometric Shapes | |
| Controlling Drawing Accuracy | |
| Drawing | |
| Display Options Basic Methods Of Selecting And Modifying Drawing Objects | |
| Modifying The Position And Size Of Drawing Objects | |
| Polylines | |
| Supplemental Drawing Commands | |
| Placing Patterns In Drawing Objects | |
| Inquiry Commands | |
| Placing Text On A Drawing | |
| Introduction To Dimensions | |
| Placing Dimensions On Drawings | |
| Adding Attributes To Enhance Blocks | |
| Oblique And Isometric Drawings | |
| Working With Multiple Drawings | |
| Combining Drawings Using Xref | |
| Working With Layouts And Viewports | |
| Working With Sheet Sets | |
| Controlling Output | |
| Autocad And The Internet | |
| Table of Contents provided by Publisher. All Rights Reserved. |
The New copy of this book will include any supplemental materials advertised. Please check the title of the book to determine if it should include any access cards, study guides, lab manuals, CDs, etc.
The Used, Rental and eBook copies of this book are not guaranteed to include any supplemental materials. Typically, only the book itself is included. This is true even if the title states it includes any access cards, study guides, lab manuals, CDs, etc.