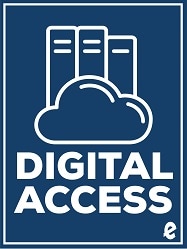
| Introduction | |
| Introducing AutoCAD | |
| AutoCAD and the User Interface | |
| Working with Drawing Files | |
| Customizing Your Work Environment | |
| Going from 2D to 3D | |
| Transitioning from 2D to 3D | |
| Viewing a 3D Model | |
| Taking the Plunge into 3D | |
| Additional Exercises: Making the Transition | |
| 3D Modeling - Solid Modeling | |
| Modeling with Solid | |
| Modifying and Analyzing Solids | |
| Creating Section and Auxiliary Views from Models | |
| Additional Exercises: Modeling with Solids | |
| 3D Modeling - Surfaces | |
| Modeling with Surfaces | |
| Complex Surface Modeling | |
| Modifying Surfaces | |
| Additional Exercises: Modeling with Surfaces | |
| Visualizing the Design | |
| Lighting | |
| Materials | |
| Rendering and Animating | |
| Additional Exercises: Visualizing the Design | |
| Model Interchange | |
| Plotting to a Hardcopy or an Electronic File | |
| Importing and Exporting 3D Models | |
| The Part of Tens | |
| More than Ten New Features in AutoCAD 2008 | |
| More than Ten Software and Professional Design Resources | |
| Glossary | |
| About the DVD | |
| Index | |
| Table of Contents provided by Publisher. All Rights Reserved. |
The New copy of this book will include any supplemental materials advertised. Please check the title of the book to determine if it should include any access cards, study guides, lab manuals, CDs, etc.
The Used, Rental and eBook copies of this book are not guaranteed to include any supplemental materials. Typically, only the book itself is included. This is true even if the title states it includes any access cards, study guides, lab manuals, CDs, etc.