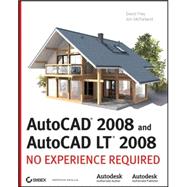
Jon McFarland (Cleveland) manages a design department at a property development company, where he uses AutoCAD and VIZ to create visualizations of proposed facility construction and expansions. He has also taught AutoCAD, VIZ, and 3ds Max courses at the university level.
| Introduction | |
| Getting to know AutoCAD | |
| Basic Commands to Get Started | |
| Setting Up a Drawing | |
| Gaining Drawing Strategies | |
| Gaining Drawing Strategies | |
| Using Layers to Organize Your Drawing | |
| Grouping Objects into Blocks | |
| Controlling Text in a Drawing | |
| Dynamic Blocks and Tables | |
| Generating Elevations | |
| Working with Hatches and Fills | |
| Dimensioning a Drawing | |
| Managing External References | |
| Using Layouts and Sheet Sets | |
| Printing an AutoCAD Drawing | |
| Creating 3D Geometry | |
| Materials and Animation | |
| Glossary | |
| Index | |
| Table of Contents provided by Publisher. All Rights Reserved. |
The New copy of this book will include any supplemental materials advertised. Please check the title of the book to determine if it should include any access cards, study guides, lab manuals, CDs, etc.
The Used, Rental and eBook copies of this book are not guaranteed to include any supplemental materials. Typically, only the book itself is included. This is true even if the title states it includes any access cards, study guides, lab manuals, CDs, etc.