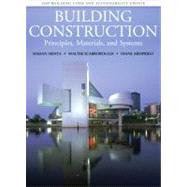
Note: Supplemental materials are not guaranteed with Rental or Used book purchases.
Purchase Benefits
MADAN MEHTA
B. Arch, University of Roorkee, India
M. Building Science, University of Sydney, Australia
Ph.D., University of Liverpool, U.K.
Member of the UT-Arlington faculty since 1985. Licensed Professional Engineer (State of Texas); Fellow, Indian Institute of Architects and Registered Architect; Member, The National Society of Professional Engineers (USA) and the Construction Specification Institute (USA). Graduate Advisor in Architecture, 1986-1991. Previously taught at The School of Planning and Architecture in New Delhi as professor, and at The University of Petroleum and Minerals, Dhahran, Saudi Arabia, as Director of the Architectural Engineering Program. Prior planning, design, and construction practice in New Delhi. Received Outstanding Teacher Award, University of Petroleum and Minerals, 1985, and the Top Award from the Government of India in the Low Cost Housing Design Ideas Competition, 1975.
DIANE ARMPRIEST
Master of Architecture, University of Oregon 1997
Master of Landscape Architecture, University of Oregon 1983
Bachelor of Landscape Architecture, Oregon 1983
BS Geography, University of Oregon 1972
Professor Armpriest's teaching and research interests are in architectural construction materials and methods, the expression of structure and materials in northwest regional architecture, architectural design, and the relationship between building systems and the natural systems and processes of the site.
Associate Professor,Dept. of Architecture, University of Idaho, 2006 to present
Assistant Professor, Dept. of Architecture, University of Idaho, 2001 to 2006
Project Manager, Gary Moye Architect, Eugene, Oregon 1997-2001
Housing developer/construction manager, non-profit housing projects 1994-96
Associate professor of Landscape Architecture, University of Cincinnati, 1985-1992
WALTER R. SCARBOROUGH, CSI, AIA
Vice President and Director of Specifications
HKS Architects
Walter Scarborough has almost 30 years of comprehensive experience in architecture and building construction, and has worked in contract document production, construction contract administration, and architectural specifications. He has been with HKS (over 1,000 employees, 14 US offices, and 2 international offices) for over 20 years. Projects he has worked on include a variety of building types: healthcare, office buildings, sports, recreational, convention centers, entertainment, hospitality, justice and detention, educational, and banks. As director of specifications, he is responsible for product research, new master specification development, and maintaining a standard of building product quality; and also has overview responsibilities for a dozen specifiers that produce specifications for HKS projects.
Education
Bachelor of Architecture, Urban Design Option
Texas Tech University
Registration
Registered Architect: Texas
Affiliations
CSI - Construction Specifications Institute
AIA - American Institute of Architects
CSI Certifications
CDT - Construction Documents Technologist
CCS - Certified Construction Specifier
CCCA - Certified Construction Contract Administrator
| Principles of Construction | |
| An Overview of the Building Delivery Process | |
| Governmental Constraints on Construction | |
| Loads on Buildings | |
| Load Resistance-The Structural Properties of Materials | |
| Thermal Properties of Materials | |
| Air Leakage and Water Vapor Control | |
| Fire-Related Properties | |
| Acoustical Properties of Materials | |
| Principles of Joints and Sealants (Expansion and Contraction Control) | |
| Principles of Sustainable Construction | |
| Materials and Systems of Construction | |
| Materials for Wood Construction-I (Lumber) | |
| Materials for Wood Construction-II (Manufactured Wood Products, Fasteners and Connectors) | |
| Wood Light Frame Construction-I | |
| Wood Light Frame Construction-II | |
| Structural Insulated Panel System | |
| The Material Steel and Structural Steel Construction | |
| Light-Gauge Steel Construction | |
| Lime, Portland Cement and Concrete | |
| Concrete Construction-I (Formwork Reinforcement and Slabs-on-Ground) | |
| Concrete Construction-II (Site-Cast and Precast Concrete Framing Systems) | |
| Soils; Foundation and basement Construction | |
| Masonry Materials-I ( Mortar and Brick) | |
| Masonry Materials-II ( Concrete Masonry Units, Natural Stone and Glass Masonry Units) | |
| Masonry and Concrete Bearing Wall Construction | |
| Rainwater Infiltration Control in Exterior Walls | |
| Exterior Wall Cladding-I (Masonry, Precast Concrete, GFRC and Prefabricated Masonry) | |
| Exterior Wall Cladding-II (Stucco, EIFS, Natural Stone and Insulated Metal Panels) | |
| Transparent Materials ( Glass and Light-Transmitting Plastics) | |
| Windows and Doors | |
| Glass-Aluminum Wall Systems | |
| Roofing-I ( Low-Slope Roofs) | |
| Roofing-II (Steep Roofs) | |
| Stairs | |
| Floors Coverings | |
| Ceilings | |
| SI System and U.S. System of Units | |
| Preliminary Sizing of Structural Members | |
| Glossary of Terms | |
| Index | |
| Table of Contents provided by Publisher. All Rights Reserved. |
The New copy of this book will include any supplemental materials advertised. Please check the title of the book to determine if it should include any access cards, study guides, lab manuals, CDs, etc.
The Used, Rental and eBook copies of this book are not guaranteed to include any supplemental materials. Typically, only the book itself is included. This is true even if the title states it includes any access cards, study guides, lab manuals, CDs, etc.