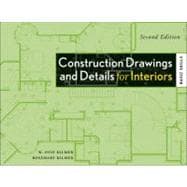
W. Otie Kilmer, Aia, is a professor of interior design at Purdue University. He has taught drawing and design for over thirty years as well as practiced architecture and interior design with several internationally known firms. The Kilmers head their own design practice, Kilmer and Associates.
Rosemary Kilmer, Asid, Idec, Leed Ap, is a professor of interior design at Purdue University in West Lafayette, Indiana. She has served on the board of directors for NCIDQ (the qualifying exam for interior designers) and is a professional member of ASID and IDEC.
| Acknowledgements | |
| Introduction | |
| Drawing Communication, Equipment, Fundamentals, And Classifications Systems | |
| Drawing as Communication | |
| Drawing for Idea Generation | |
| Drawing as a Design and Presentation Media | |
| Drawing as a Guide for Construction | |
| Issues Affecting How Interior Designers communicate | |
| Drafting Equipment and Their Care | |
| Drawing Tables and Surfaces | |
| Drawing Papers and Plastic Films | |
| Pencils, Leads, and Pens | |
| Parallel Bar, T-Square, and Drafting Machines | |
| Triangles, Templates, and Compasses | |
| Scales | |
| Erasers, Erasing Shields, and Brushes | |
| Additional Equipment | |
| Drawing and Drafting Fundamentals | |
| Starting the Drawing | |
| Line Types | |
| Drafting Standards, Abbreviations, and Symbols | |
| Lettering | |
| Drawing Classification Systems | |
| Multi-view Drawings | |
| Single-view Drawings | |
| Perspective Drawings | |
| Contract Documents | |
| Specifications, Contracts, and Construction Drawings | |
| Specifications | |
| Contracts | |
| Construction Drawings | |
| Guidelines for Preparing Construction Drawings | |
| Drawing Conventions and Representations | |
| As-Built Drawings and Demolition Plans | |
| As-Built Drawings | |
| Demolition Plans | |
| Floor Plans | |
| Floor Plans in Modular Units | |
| Wall and Partition Types and Construction | |
| Scale of Floor Plans | |
| Drafting Standards | |
| Dimensioning Floor Plans | |
| Designation of Materials | |
| Checklist for Floor Plans | |
| Fire and Life Safety Plans | |
| Building Code Compliance Analysis | |
| Fire and Safety Plans | |
| Elevations | |
| Exterior Elevations | |
| Interior Elevations | |
| Scale of Interior Elevations | |
| Drafting Standards for Interior Elevations | |
| Designation of Materials | |
| Dimensioning Elevations | |
| Checklist for Elevations | |
| Sections | |
| Types of Section Drawings | |
| Drafting Standards | |
| Building Sections | |
| Sections of Interior Spaces | |
| Wall Sections | |
| Detail and Object Sections | |
| Checklist for Section Drawings | |
| Specialty Drawings | |
| Purpose of Specialty Drawings | |
| Stairs and Ramps | |
| Millwork | |
| Cabinetry | |
| Fireplaces | |
| Door and Window Schedules | |
| Door Classifications: Operation, Types, and Materials | |
| Door Hardware | |
| Door and Hardware Schedules | |
| Checklist for Door and Hardware Schedules | |
| Windows | |
| Window Schedules | |
| Checklist for Window Schedules | |
| Finish Schedules and Finish Plans | |
| Room finish Schedules | |
| Finish Plans | |
| Furniture Installation Plans | |
| Scale of Furniture Installation Plans | |
| Drafting Standards for Furniture Installation Plans | |
| Dimensioning Furniture Installation Plans | |
| Designation of Materials | |
| Checklist for Furniture Installation Plans | |
| Furnishings and Equipment Plans | |
| Scale of Drawings | |
| Drafting Standards | |
| Designation of Materials | |
| Dimensioning Furnishings and Equipment Plans | |
| Checklist for Furnishings and Equipment Plans | |
| Reflected Ceiling, Lighting, and Electrical Plans | |
| Lighting | |
| Types of Drawings | |
| Types of Ceiling Systems | |
| Code Issues Affecting Lighting | |
| Sustainability Issues in Lighting and Daylighting | |
| Lighting and Reflected Ceiling Plans | |
| Electrical or Power Plans | |
| Mechanical and Plumbing Plans | |
| Mechanical (HVAC) Plans | |
| Plumbing Plans | |
| Reproduction Methods and computers | |
| Reproductions of Drawings | |
| Using computers for Design, Communication, and Drafting | |
| MasterFormatÖ, 2004 Edition Level 2 Numbers and Titles | |
| Example Numbering for Simple Interior Project Table of Contents | |
| Sample ADA Guidelines | |
| Abbreviations for Construction Drawings | |
| Glossary | |
| Index | |
| Table of Contents provided by Publisher. All Rights Reserved. |
The New copy of this book will include any supplemental materials advertised. Please check the title of the book to determine if it should include any access cards, study guides, lab manuals, CDs, etc.
The Used, Rental and eBook copies of this book are not guaranteed to include any supplemental materials. Typically, only the book itself is included. This is true even if the title states it includes any access cards, study guides, lab manuals, CDs, etc.