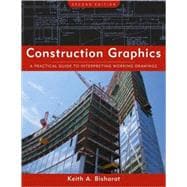
Note: Supplemental materials are not guaranteed with Rental or Used book purchases.
Purchase Benefits
What is included with this book?
Keith A. Bisharat, MS, is Professor and Construction Management Program Coordinator in the Department of Civil Engineering at California State University, Sacramento. He is a licensed general contractor with more than twenty-five years of experience in construction as a sole proprietor, partner, forensic construction consultant, developer, building designer, project manager, superintendent, project engineer, carpenter, and laborer.
| Preface | |
| Construction Graphics: An Overview | |
| The Construction Business Environment | |
| The Design Professional's Work Product | |
| Construction Drawings | |
| Sketching | |
| Site Construction | |
| Foundation Systems | |
| Framing Systems | |
| Cladding, Glazing, and Exterior Doors | |
| Roof Systems | |
| Interior Construction | |
| Mechanical Systems | |
| Electrical Systems | |
| Fabrication Drawings | |
| Estimating and the Takeoff - A Brief Overview | |
| Answers to the Exercises | |
| Residential Construction Drawings | |
| Drawing Review: A Journey through Commercial Building Construction Drawings | |
| Welding in Construction | |
| MasterFormat TM 2004 Division Numbers and Titles | |
| Executing a Site Section | |
| Glossary | |
| Selected References | |
| Index | |
| Table of Contents provided by Publisher. All Rights Reserved. |
The New copy of this book will include any supplemental materials advertised. Please check the title of the book to determine if it should include any access cards, study guides, lab manuals, CDs, etc.
The Used, Rental and eBook copies of this book are not guaranteed to include any supplemental materials. Typically, only the book itself is included. This is true even if the title states it includes any access cards, study guides, lab manuals, CDs, etc.