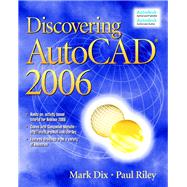
Note: Supplemental materials are not guaranteed with Rental or Used book purchases.
Purchase Benefits
What is included with this book?
| Basic Two-Dimensional Entities | |
| Lines | |
| Commands: ERASE, LINE, NEW, OPEN, REDO, SAVE, SAVEAS, U, UCSICON | |
| Tasks | |
| Beginning a New Drawing | |
| Exploring the Drawing Window | |
| Interacting with the Drawing Window | |
| Exploring Command Entry Methods | |
| Drawing, Undoing, and Erasing Lines | |
| Saving and Opening Your Drawings | |
| Review Material | |
| WWW Exercises 1 (Optional) | |
| Drawing 1-1: Grate | |
| Drawing 1-2: Design | |
| Drawing 1-3: Shim | |
| Drawing 1-4: Stamp | |
| Drawing 1-5: Tiles | |
| Circles and Drawing Aids | |
| Commands: CIRCLE, DDRMODES, DIST, ERASE, GRID, HELP, OOPS, PLOT, RECTANGLE, SNAP, UNITS | |
| Tasks | |
| Changing the Grid Setting | |
| Changing the Snap Setting | |
| Changing Units | |
| Drawing Circles Giving Center Point and Radius | |
| Drawing Circles Giving Center Point and Diameter | |
| Accessing AutoCAD Help Features | |
| Table of Contents provided by Publisher. All Rights Reserved. |
The New copy of this book will include any supplemental materials advertised. Please check the title of the book to determine if it should include any access cards, study guides, lab manuals, CDs, etc.
The Used, Rental and eBook copies of this book are not guaranteed to include any supplemental materials. Typically, only the book itself is included. This is true even if the title states it includes any access cards, study guides, lab manuals, CDs, etc.