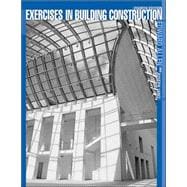
Note: Supplemental materials are not guaranteed with Rental or Used book purchases.
Purchase Benefits
| Getting Started With the Exercises | p. v |
| Making Buildings | p. 1 |
| Building Code Restrictions | p. 3 |
| Observing Construction | p. 5 |
| The Project Team | p. 9 |
| Foundations | p. 15 |
| Waterproofing and Drainage | p. 17 |
| Soil Types and Bearing Capacities | p. 19 |
| Foundation and Slope Support Systems | p. 21 |
| Wood | p. 23 |
| Working With Wood | p. 25 |
| Working With Wood--Part II | p. 27 |
| Heavy Timber Frame Construction | p. 29 |
| Heavy Timber Framing | p. 31 |
| Wood Light Frame Construction | p. 33 |
| Laying Out Floor Framing | p. 35 |
| Laying Out Wall Framing | p. 37 |
| Working With Pitched Roofs | p. 41 |
| Designing Roof Framing | p. 43 |
| Exterior Finishes For Wood Light Frame Construction | p. 45 |
| Exterior Detailing | p. 47 |
| Interior Finishes For Wood Light Frame Construction | p. 49 |
| Proportioning Fireplaces | p. 51 |
| Proportioning Stairs | p. 53 |
| Platform Frame Design Project | p. 55 |
| Brick Masonry | p. 59 |
| Selecting Bricks and Mortar | p. 61 |
| Brick Bonds | p. 63 |
| Masonry Dimensioning | p. 67 |
| Lintels and Arches | p. 69 |
| Stone and Concrete Masonry | p. 71 |
| Selecting Concrete Masonry Units | p. 73 |
| Stone Masonry | p. 75 |
| Masonry Loadbearing Wall Construction | p. 77 |
| Movement Joints In Masonry Construction | p. 79 |
| Masonry Cavity Wall Detailing | p. 81 |
| Steel Frame Construction | p. 83 |
| Steel Structural Shapes | p. 85 |
| Steel Framing Plans | p. 89 |
| Detailing Steel Connections | p. 93 |
| Steel Frame Design Exercise | p. 95 |
| Light Gauge Steel Framing | p. 99 |
| Light Gauge Steel Framing Details | p. 101 |
| Concrete Construction | p. 103 |
| Detailing Concrete Reinforcing Bars | p. 105 |
| Sitecast Concrete Framing Systems | p. 107 |
| Sitecast Concrete Framing Systems | p. 109 |
| Architectural Concrete | p. 111 |
| Precast Concrete Framing Systems | p. 113 |
| Precast Concrete Framing Systems | p. 115 |
| Detailing Precast Concrete Framing | p. 119 |
| Roofing | p. 121 |
| Low-Slope Roof Drainage | p. 123 |
| Low-Slope Roof Detailing | p. 125 |
| Glass and Glazing | p. 127 |
| Selecting Glass and Glazing | p. 128 |
| Windows and Doors | p. 129 |
| Selecting Windows and Doors | p. 130 |
| Designing Cladding Systems | p. 131 |
| Rainscreen Cladding and Sealant Joint Design | p. 133 |
| Cladding With Masonry and Concrete | p. 135 |
| Masonry Cladding Design | p. 136 |
| Cladding With Metal and Glass | p. 137 |
| Aluminum Extrusions | p. 139 |
| Selecting Interior Finishes | p. 141 |
| Selecting Interior Finish Systems | p. 143 |
| Interior Walls and Partitions | p. 145 |
| Detailing Wall Finishes | p. 147 |
| Finish Ceilings and Floors | p. 149 |
| Detailing Floor and Ceiling Finishes | p. 151 |
| Teach Yourself To Build | p. 153 |
| Table of Contents provided by Ingram. All Rights Reserved. |
The New copy of this book will include any supplemental materials advertised. Please check the title of the book to determine if it should include any access cards, study guides, lab manuals, CDs, etc.
The Used, Rental and eBook copies of this book are not guaranteed to include any supplemental materials. Typically, only the book itself is included. This is true even if the title states it includes any access cards, study guides, lab manuals, CDs, etc.