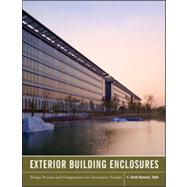
What is included with this book?
C. KEITH BOSWELL, FAIA, serves as Technical Director of the San Francisco office of Skidmore, Owings & Merrill (SOM), orchestrating and overseeing detailed design and construction documentation for all San Francisco projects. His experience includes high-rise office buildings, museums, retail spaces, government projects, amusement parks, and international and domestic airport passenger terminals.
Chapter 1 Basics
Understanding the Basics
Process
Definition
Functions
Structural
Weather tight
Energy efficiency
Accommodate system movement and structure movement
Elements and Forces on the Exterior Enclosure
Force Type- Wind
Force Type-Precipitation/Water
Element Type- Air / Force Type-Infiltration and Exfiltration
Force Type-Temperature
Force Type; Sunlight
Force Type; Seismic
Force Type; Blast
Interior Force Type; Water Vapor/Condensation
Force Type; Noise/Acoustics
Design Principles
Barrier
Mass
Rain Screen
Pressure Equalized Rain Screen
Basic Types
Standard enclosure system
Customized standard
Custom enclosure system
Interfaces of Enclosure Types
Summary
Chapter 2 Participants
Owner
Definition
Groups and Types
Role
Responsibilities
Design Process and Expectations
Architect
Definition
Groups and Types
Role
Responsibilities
Design Process and expectations
Engineers
Structural Engineers
Building Services Engineers
Role- Building Services Engineers
Responsibilities
Responsibilities in enclosure design
Specialty Engineers and Consultants
Design Team Resources Material Suppliers / System Fabricators and Specialty Fabricators
Material Suppliers
System Fabricators
Specialty Fabricators
Builders
General Contractor
Exterior Enclosure Contractor(S)
Summary
Chapter 3 STEP 1: Define and Establish Enclosure Goals
STEP 2: Enclosure Concepts
STEP 3: Research, Collection, and Analysis
Research
Collection
Analysis
STEP 4: Schematic Design/ Design Development-Enclosure System Development
Schematic Design- Composition, Extents, Profiles and Finishes
Schematic Design- Considerations and Collaboration
Schematic Design- Delivery Product
Design Development
Design Development- System Selection
Design Development-Weather Protection
Design Development-Enclosure Structure
Design Development- Material research and selection
Design Development- Input and critique
Design Development-Delivery Product
STEP 5: Construction Documents
Goal of Construction Documents
Construction Document Organization
Project Delivery Methods
Complexity of Enclosure standard to custom
Team Expectations
Enclosure System Interfaces
Architectural Checking and Coordination
Drawing and Specification Coordination
Input/Review
Construction Document- Delivery Product
Chapter 4 Construction
Step 6: Construction Process
Design-Bid-Build
Design-Assist
Negotiated
Design Build
Bidding or Tender The step in-between
In-Between
System Validation
Enlarge the Team
Paper Stage of Construction
Enclosures detailed primarily by the Architect
Enclosures requiring shop drawings
Samples
"Bricks and Mortar" Stage
What is done to date in construction
Layout and embedded enclosure components
Fabricated samples and Mock-ups
Observation
Summary
Chapter 5 Brick Masonry
Overview
Design
Enclosure Structural Considerations
Brick Masonry Structural Considerations
Building Structure Influence on Brick Masonry
Weather Protection
Thermal Design / Vapor Control / Condensation
Thermal Design
Vapor Control/Condensation
Fire Resistance / Life Safety
Building Code Requirements
Summary
Chapter 6 Natural Stone Masonry
Overview
Design
Enclosure Structural Considerations
Exterior Stone Veneer Cladding
Mechanical Anchors and Attachments
Supporting Back-up System
Building Structure Influence on the Stone Enclosures
Weather Protection
Barrier Design
Rain Screen and Pressure-Equalized
Thermal Design
Miscellaneous
Summary
Chapter 7 Architectural Concrete
Overview
Design
Mix
Reinforcing
Formwork
Joints and Patterns
Surface finish, texture and flatness
Color
Structural Considerations
Required thickness
Reinforcing at openings and interfaces
Weather Protection
Thermal Design/Vapor Control/Condensation
Vapor Control
Detailing and Specifications
Color and finish samples
Mock-up(s)
Summary
Architectural Concrete
United States Embassy Beijing
Architectural Concrete
Dallas City Hall
Chapter 8 Metal Framing and Glass
Overview
Design
Standard Enclosures
Customized Standard
Custom
Enclosure Structural Considerations
Framing, infill, and system anchorage
Building Structure Influence on Metal framed and Glass
Weather Protection
Thermal Design/ Vapor Control/Condensation
Thermal Design
Vapor Control/Condensation
Fire Safety
Non-combustible or fire resistant requirements for the enclosure
Continuity of the floor rating and floor to floor separation to the interior face of the enclosure
Additional Design Requirements
Maintenance
Blast
Testing
Summary
Chapter 9 All Glass Enclosures
Overview
Design
All Glass Enclosures Structural Considerations
Type and Kind of glass cladding
Glass Attachments
Glass Support Systems; Horizontal and Vertical
Support System Attachments
Building Structure Influence on All Glass Systems
Weather Protection
Thermal Design/ Vapor Control/Condensation
Additional Design Requirements
Maintenance
Testing
Summary
Chapter 10 Realization
Putting it all together
Composition
Continuity or boundary
Continuity
Boundary
Starters and Stoppers
Starter
Stopper
Evaluation
Evolution versus change
Emerging trends and technology
Practice
Emerging bricks and mortar Trends and technology
Integrated Technologies
Dynamic Glass
Building integrated photo voltaic (BIPV)
Summary
The New copy of this book will include any supplemental materials advertised. Please check the title of the book to determine if it should include any access cards, study guides, lab manuals, CDs, etc.
The Used, Rental and eBook copies of this book are not guaranteed to include any supplemental materials. Typically, only the book itself is included. This is true even if the title states it includes any access cards, study guides, lab manuals, CDs, etc.