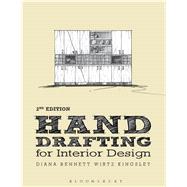Through step-by-step illustrations, Diana Kingsley draws on her professional and academic experience to show readers how to create beautiful detailed interior design drawings to share with clients, with detailed examples showing how to render furniture, floors, walls, windows, plants in floor plans and elevations, using only drafting pencils, a T-square and a triangle. Instead of unattractive plain boxes for furniture, the reader will learn to define them with handsome detail. Beginning with instructions on how to line up a T-square on the paper, to easily set up and work on any drafting board and covering how to properly use tracing paper layering to expand design ideas, all the way through to completion of the little pieces of art representing design ideas and concepts.
The new edition builds on the success of the first edition, expanding the coverage of elevations by adding use of gray-tones for additional depth, adding new material on exterior and landscaping, and generally enhancing the content and drawings that make up the book's substance.








