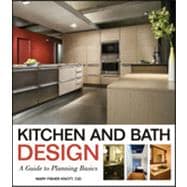
Note: Supplemental materials are not guaranteed with Rental or Used book purchases.
Purchase Benefits
What is included with this book?
Introduction.
Who Are Residential Space Planners?
Overview of Book.
Kitchen Design Principles.
Bath Design Principles.
1 Design Basics.
Basic Design.
Planning Procedures in Kitchen and Bath Design.
2 Basic Construction Methods for Kitchens and Baths.
Introduction.
Codes and Standards.
Foundations.
Framing.
ADA-ANSI Standards.
3 Universal and Ergonomic Design.
Definition of Terms.
Assessment Methods and Techniques.
Ergonomic Solutions for Kitchens and Baths.
Ergonomic Storage System.
4 Kitchen Design Basics.
Standard Cabinet Dimensions.
Standard Countertop Dimensions.
Industry Guidelines for Countertop Work Space.
Total Integrated Planning.
Space Planning.
CoreKitchen.
Food Preparation Techniques.
Food Storage.
Plumbing Selections for Kitchens.
Appliances.
Counters and Backsplashes.
Cabinetry.
Spatial Clearances and ADA Guidelines.
Food Preparation Flow.
Integrating the Kitchen with Living Spaces.
5 Appliances.
Refrigeration.
Cooking Methods.
Ventilation.
Dishwashers.
Water Appliances.
Coffee Brewing Systems.
Summary.
6 Cabinetry.
Cabinet Construction Types.
Standard Cabinet Dimensions.
Interior Cabinet Hardware.
Custom Cabinetry.
Adjustability in Cabinetry.
Appliances and Standard Cabinetry.
7 Bath Design Basics.
Information Objectives.
Codes, Clearances, ADA and Universal-Design Bathrooms.
Plumbing Codes.
Electrical Codes.
Basic Bathroom.
Planning Checklist for Bathrooms.
Bathroom Space Planning.
How to Get Started.
Bathroom Electrical.
Selecting Bathroom Fixtures.
Environmental Factors.
Heating and Air Conditioning.
Sound Control.
8 Plumbing.
Plumbing Codes.
9 Electrical and Lighting Basics.
How Electrical Power Is Delivered to the House.
Electrical Terms and Definitions.
Electrical Receptacles.
Electrical Codes and Standards.
Lighting Systems.
10 Mechanical Applications.
Ventilation.
Heating.
Water Heating.
Sound.
11 Surfaces.
Natural Stone.
Wall Tile.
Floor Coverings.
Walls.
Ceilings.
Counters.
Summary.
12 Sustainability.
Kitchen and Bath Projects.
Recycling of Materials.
Water.
Plumbing.
Energy Conservation.
Summary.
Appendix.
Glossary.
Bibliography.
Index.
The New copy of this book will include any supplemental materials advertised. Please check the title of the book to determine if it should include any access cards, study guides, lab manuals, CDs, etc.
The Used, Rental and eBook copies of this book are not guaranteed to include any supplemental materials. Typically, only the book itself is included. This is true even if the title states it includes any access cards, study guides, lab manuals, CDs, etc.