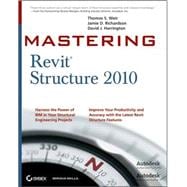
About the Authors
Thomas S. Weir is Director of BIM and CAD operations at Brandow & Johnston in Los Angeles. He is co-chairman and founder of the L.A. Revit Users Group, moderates the Autodesk User Group International (AUGI) Revit Structural forum, teaches Revit Structure at Autodesk University, and wrote the first Autodesk Official Training Courseware for Revit Structure. Jamie D. Richardson is an associate and CAD/BIM Manager for Ericksen Roed & Associates in the Twin Cities area. He speaks at Autodesk University, is active in his local Revit User Group, and mentors students at local technical colleges. David J. Harrington, former president and former board member of AUGI, is currently a structural designer for Walter P. Moore. He writes for industry publications, is the technical editor for AUGIWorld magazine, teaches at Autodesk University, and maintains a popular blog (caddhelp.blogspot.com).
| Inside Revit Structure | |
| Setting the Project Environment | |
| Starting to Model Your Project | |
| Columns | |
| Floors and Roofs | |
| Walls | |
| Framing | |
| Foundations | |
| Model Documentation | |
| Modeling Rebar | |
| Schedules and Quantities | |
| Sheets, Plotting, Exporting | |
| Worksharing | |
| Visualization | |
| Structural Analytical Model | |
| Project Phases | |
| Standards | |
| Families and Groups | |
| Advanced Concepts | |
| Modeling Project Types | |
| Appendix A: Master It solutions | |
| Index | |
| Table of Contents provided by Publisher. All Rights Reserved. |
The New copy of this book will include any supplemental materials advertised. Please check the title of the book to determine if it should include any access cards, study guides, lab manuals, CDs, etc.
The Used, Rental and eBook copies of this book are not guaranteed to include any supplemental materials. Typically, only the book itself is included. This is true even if the title states it includes any access cards, study guides, lab manuals, CDs, etc.