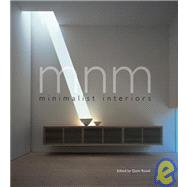
| The Hakuei house | p. 8 |
| The Moerkerke house | p. 18 |
| House in Mallorca | p. 26 |
| Alterations to an apartment | p. 32 |
| House in Vienna | p. 38 |
| House in el Pedregal de San Angel | p. 44 |
| Coelho house | p. 48 |
| Sperl house | p. 54 |
| Extension of a single-family house | p. 62 |
| The H house | p. 68 |
| Remodeling of the fait Doulgeris | p. 76 |
| The house without walls | p. 80 |
| Glass house in Almelo | p. 88 |
| Palmira house | p. 94 |
| Apartment in Knokke | p. 102 |
| House in Viana do Castelo | p. 108 |
| Private residence | p. 116 |
| Apartment in Soho | p. 120 |
| Alterations to and extension of Montserrat/Quellos house | p. 126 |
| House in Ibiza | p. 130 |
| House in "La Azohia" | p. 138 |
| The M house | p. 140 |
| Price / O'Reilly house | p. 152 |
| Country house in los "Cerros de la Santa" | p. 158 |
| The Huete house | p. 162 |
| BR house | p. 168 |
| Table of Contents provided by Ingram. All Rights Reserved. |
The New copy of this book will include any supplemental materials advertised. Please check the title of the book to determine if it should include any access cards, study guides, lab manuals, CDs, etc.
The Used, Rental and eBook copies of this book are not guaranteed to include any supplemental materials. Typically, only the book itself is included. This is true even if the title states it includes any access cards, study guides, lab manuals, CDs, etc.
Vienna, Austria
This building, constructed in 1901, was refurbished in 1992. Four duplex homes (between 430 and 1,620 square feet) and three apartments were built, which together account for 9,200 square feet of living space. Different design criteria were applied inside, since all seven owners participated actively in the process. Many of the homes are oriented to the south and look over the peaceful interior patio that, together with the garden, were raised half a story to accommodate a garage. On the ground floor there are two stores.
The street facade was left practically intact, unlike the rear facade, to which an annex-like structure was added. This structure was conceived as a conservatory for each of the homes. These conservatories need no heating, and in spring and fall they retain solar energy. In summer the entire facade may be closed behind metal shutters.
Two of the duplex homes have their stairways in the annex, which in turn is suspended from a hanging metal structure.
The window frames, of large dimensions to suggest the idea of a terrace, are of aluminum. The appearance of the facade may change according to the use the owners make of the metal window shutters. From the exterior, it is possible to subtly perceive the life going on inside the homes.
The original staircase was very dark, but now a narrow window running from bottom to top allows light to penetrate the building.
MNM: Minimalist Interiors. Copyright © by Quim Rosell. Reprinted by permission of HarperCollins Publishers, Inc. All rights reserved. Available now wherever books are sold.
Excerpted from Mnm: Minimalist Interiors by Quim Rosell
All rights reserved by the original copyright owners. Excerpts are provided for display purposes only and may not be reproduced, reprinted or distributed without the written permission of the publisher.