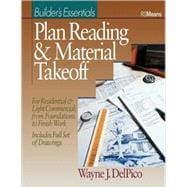
Note: Supplemental materials are not guaranteed with Rental or Used book purchases.
Purchase Benefits
What is included with this book?
| Foreword | |
| Introduction | |
| Reading and Understanding Plans | |
| Calculating Area and Volume | |
| The Specifications | |
| General Requirements (Division 1) | |
| Site Work (Division 2) | |
| Concrete (Division 3) | |
| Masonry (Division 4) | |
| Metals (Division 5) | |
| Wood and Plastics (Division 6) | |
| Thermal and Moisture Protection (Division 7) | |
| Doors and Windows (Division 8) | |
| Finishes (Division 9) | |
| Specialties (Division 10) | |
| Equipment (Division 11) | |
| Furnishings (Division 12) | |
| Special Construction (Division 13) | |
| Conveying Systems (Division 14) | |
| Mechanical (Division 15) | |
| Electrical (Division 16) | |
| Appendix | |
| Abbreviations | |
| Bibliography | |
| Index | |
| Table of Contents provided by Publisher. All Rights Reserved. |
The New copy of this book will include any supplemental materials advertised. Please check the title of the book to determine if it should include any access cards, study guides, lab manuals, CDs, etc.
The Used, Rental and eBook copies of this book are not guaranteed to include any supplemental materials. Typically, only the book itself is included. This is true even if the title states it includes any access cards, study guides, lab manuals, CDs, etc.