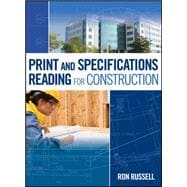
Note: Supplemental materials are not guaranteed with Rental or Used book purchases.
Purchase Benefits
Looking to rent a book? Rent Print and Specifications Reading for Construction [ISBN: 9780470879412] for the semester, quarter, and short term or search our site for other textbooks by Russell, Ron. Renting a textbook can save you up to 90% from the cost of buying.
| Introduction | p. xi |
| The Project Process | p. 1 |
| Evolution of the Construction Project | p. 3 |
| The Construction Phases | p. 3 |
| The Construction Project Team Members | p. 13 |
| The Construction Team Relationships | p. 16 |
| Summary | p. 18 |
| Learning Outcomes | p. 19 |
| Questions | p. 19 |
| Construction Project Contract Documents | p. 21 |
| Agreements between the Primary Team Members | p. 21 |
| Project Defi nition Documents | p. 22 |
| Summary | p. 29 |
| Learning Outcomes | p. 29 |
| Questions | p. 30 |
| Working Drawings | p. 31 |
| The Drawing Structure | p. 31 |
| The Drawing Elements | p. 40 |
| Drawing Scales and Dimensions | p. 52 |
| Summary | p. 57 |
| Learning Outcomes | p. 57 |
| Questions | p. 58 |
| Specifi cations | p. 59 |
| Specification Users | p. 59 |
| The Specifi cations Structure | p. 60 |
| Information in the Specifi cations | p. 73 |
| Summary | p. 75 |
| Learning Outcomes | p. 76 |
| Questions | p. 76 |
| Finding Construction Information in the Working Drawings and Specifications | p. 77 |
| Document Structure Review | p. 77 |
| First Look at the Working Drawings and Specifications | p. 80 |
| Finding Construction Information in the Working Drawings and Specifi cations | p. 82 |
| Summary | p. 85 |
| Learning Outcomes | p. 85 |
| Questions | p. 85 |
| Building The Project | p. 87 |
| Architectural Category of the Drawings | p. 89 |
| "General Requirements" | p. 89 |
| "Masonry" | p. 91 |
| "Metals" | p. 93 |
| "Woods, Plastics, and Composites" | p. 95 |
| "Thermal and Moisture Protection" | p. 97 |
| "Opening" | p. 104 |
| "Finishes" | p. 112 |
| "Specialties" | p. 125 |
| "Equipment" and "Furnishings" | p. 125 |
| "Conveying Equipment" | p. 125 |
| Summary | p. 129 |
| Structural Category of the Drawings | p. 131 |
| "Concrete" | p. 133 |
| "Masonry" | p. 138 |
| "Metals" | p. 141 |
| "Woods, Plastics, and Composites" | p. 150 |
| Summary | p. 153 |
| Mechanical Category of the Drawings | p. 157 |
| HVAC Systems | p. 158 |
| Summary | p. 170 |
| Electrical Category of the Drawings | p. 171 |
| Main Power Distribution | p. 172 |
| Secondary Level of Power Distribution | p. 176 |
| Lighting Electrical Distribution Systems | p. 181 |
| Summary | p. 183 |
| Plumbing Category of the Drawings | p. 185 |
| Supply Piping Systems | p. 185 |
| Plumbing Collection Systems | p. 195 |
| Summary | p. 199 |
| Civil/Sitework Category of the Drawings | p. 201 |
| Civil Drawings | p. 201 |
| Architects Site Plans | p. 212 |
| MEP Drawings | p. 212 |
| Summary | p. 215 |
| Glossary | p. 217 |
| Index | p. 225 |
| Table of Contents provided by Publisher. All Rights Reserved. |
The New copy of this book will include any supplemental materials advertised. Please check the title of the book to determine if it should include any access cards, study guides, lab manuals, CDs, etc.
The Used, Rental and eBook copies of this book are not guaranteed to include any supplemental materials. Typically, only the book itself is included. This is true even if the title states it includes any access cards, study guides, lab manuals, CDs, etc.