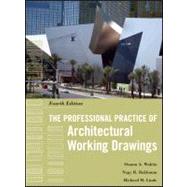
The Professional Practice of Architectural Working Drawings
- ISBN13: 9780470618158
- ISBN10: 0470618159
- Edition: 4th
- Format: Hardcover
- Copyright: 2011-11-29
- Publisher: Wiley
-
Your order must be $35 or more to qualify for free economy shipping. Bulk sales, PO's, Marketplace items, eBooks and apparel do not qualify for this offer.








