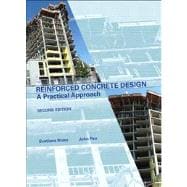Reinforced Concrete Design: A Practical Approach covers key topics for curriculum of undergraduate reinforced concrete design courses, and it is a useful learning resource for the students and a practical reference for design engineers. Since its original release in 2005 the book has been well received by readers from Canadian universities, colleges, and design offices. The authors have been commended for a simple and practical approach to the subject by students and course instructors. The book contains numerous design examples solved in a step-by-step format. The second edition is going to be available exclusively in hard cover version, and colours have been used to embellish the content and illustrations.
This edition contains a new chapter on the design of two-way slabs and numerous revisions of the original manuscript. Design of two-way slabs is a challenging topic for engineering students and young engineers. The authors have made an effort to give a practical design perspective to this topic, and have focused on analysis and design approaches that are widely used in structural engineering practice. The topics include design of two-way slabs for flexure, shear, and deflection control. Comprehensive revisions were made to Chapter 4 to reflect the changes contained in the 2009 amendment to CSA A23.3-04. Chapters 6 and 7 have been revised to correct an oversight related to the transverse reinforcement spacing requirements in the previous edition of the book. Chapter 8 includes a new design example on slender columns and a few additional problems. Several errors and omissions (both text and illustrations) have also been corrected. More than 300 pages of the original book have been revised in this edition.
Several supplements are included on the book web site. Readers will get time-limited access to the new column design software BPA COLUMN, which can generate column interaction diagrams for rectangular and cicrcular columns of variable dimensions and reinforcement amount. Additional supplements include spreadsheets related to foundation design and column load take down, and a few Power Point presentations showcasing reinforced concrete structures under construction and in completed form. Instructors will have an access to additional web site, which contains electronic version of the Instructor's Solution Manual with complete solutions to the end-of-chapter problems, and Power Point presentations containing all illustrations from the book.
The book is a collaborative effort between an academic and a practising engineer and reflects their unique perspectives on the subject. Svetlana Brzev, Ph.D., P.Eng. is a faculty at the Civil Engineering Department of the British Columbia Institute of Technology, Burnaby, BC. She has over 25 years of combined teaching, research, and consulting experience related to structural design and rehabilitation of concrete and masonry structures, including buildings, municipal, and industrial facilities. John Pao, MEng, PEng, Struct.Eng, is the President of Bogdonov Pao Associates Ltd. of Vancouver, BC, and BPA Group of Companies with offices in Seattle and Los Angeles. Mr. Pao has extensive consulting experience related to design of reinforced concrete buildings, including high-rise residential and office buildings, shopping centers, parking garages, and institutional buildings.









