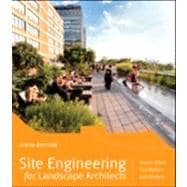
Note: Supplemental materials are not guaranteed with Rental or Used book purchases.
Purchase Benefits
Looking to rent a book? Rent Site Engineering for Landscape Architects [ISBN: 9781118090862] for the semester, quarter, and short term or search our site for other textbooks by Strom. Renting a textbook can save you up to 90% from the cost of buying.
The late STEVEN STROM, FASLA, was Associate Professor in the Department of Landscape Architecture at Rutgers, The State University of New Jersey.
KURT NATHAN, MS, PE, is Professor Emeritus at Rutgers, The State University of New Jersey, and was formerly a consulting engineer for Conservation Engineering.
JAKE WOLAND, ASLA, is a landscape architect with HEWITT in Seattle, Washington. He previously taught at Rutgers, The State University of New Jersey.
Preface
Acknowledgments
1 Site Engineering IS Design
Why Is an Understanding of This Material Important?
The Design Language of Site Engineering
Summary
2 Grading Constraints
Environmental Constraints
Functional Constraints
Summary of Critical Constraints
3 Contours and Form
Definition
Constructing a Section
Characteristics of Contour Lines
Contour Signatures and Landform
Case Studies
4 Interpolation and Slope
Topographic Data
Interpolation
Calculating Slope
Slopes Expressed as Ratios and Degrees
Slope Analysis
5 Grading of Simple Design Elements
Grading of Linear Elements
Grading by Proportion
Visualizing Topography from Contour Lines
Grading of Planar Areas
Swales to Divert Runoff
Area Grading Process
6 Grading Process
Introduction
Applying the Grading Process
Grading Plan Graphics
7 Soils in Construction
Role of Soil in Site Planning
Implications of Soils for Site Construction
Geotechnical Exploration and Soil Investigation
Soil Characteristics
Soil Classification
Engineering Properties of Soils
Structural Soils
Structured Soil Volumes
Lightweight Soils
Geotextiles
Construction Sequence for Grading
Placing and Compacting Soils
Earthwork Specifications
8 Earthwork
Definitions
Grading Operations
Computation of Cut-and-Fill Volumes
Case Study
9 Storm Water Management
Storm Runoff
Hydrologic Cycle
Nature of the Problem
Management Philosophy
System Functions
Storm Water Management Strategies
Beyond Storm Water Management
Summary
10 Storm Water Management System Components
Traditional Storm Water Management System Components
Principles and Techniques
Infiltration Systems
Detention Systems
Rainwater Harvesting Systems
Constructed Treatment Wetlands
Green Roofs
Bioretention Systems
Landscape Practices
Future Developments: Net Zero Water and Integrated Water Management
Case Studies
11 Soil Erosion and Sediment Control
Introduction
Regulatory Requirements
Soil Erosion Factors
Erosion and Sedimentation
Processes
Erosion and Sediment Control
Principles
Development of an Erosion and Sediment Control Plan
Runoff Considerations
Construction Sequencing
Erosion Control Measures
Sediment Control Measures
Case Studies
Summary
12 Determining Rates and Volumes of Storm Runoff: The Rational and Modified Rational Methods
Introduction
Rational Method
Modified Rational Method
Volumes of Runoff, Storage, and Release
Required Storage for Detention or Retention Ponds by the Modified Rational Method
Summary
13 Natural Resources Conservation Service Methods of Estimating Runoff Rates, Volumes, and Required Detention Storage
Introduction
Rainfall
Procedures of TR
Volume for Detention Storage
Summary
14 Designing and Sizing Storm Water Management Systems
Management Systems
Design and Layout of Drainage Systems
Designing and Sizing Grassed Swales (Waterways)
Designing and Sizing Piped Systems
Designing and Sizing Subsurface Drainage
Designing and Sizing Rainwater Harvesting Systems
Designing and Sizing Integrated Water Management Systems
Summary
15 Site Layout and Dimensioning
Hierarchy of Dimensioning
Dimensioning Guidelines
Horizontal Layout Methods
Layout Plans
16 Horizontal Road Alignment
Types of Horizontal Curves
Circular Curve Elements
Circular Curve Formulas
Degree of Curve
Stationing
Horizontal Sight Distance
Construction Drawing Graphics
Horizontal Alignment Procedures
Superelevation
Case Study
17 Vertical Road Alignment
Vertical Curve Formula
Equal Tangent Curves
Calculating the Locations of High and Low Points
Unequal Tangent Curves
Construction Drawing Graphics
Vertical Sight Distances
Road Alignment Procedure
Appendix I: Table of Metric Equivalents
Appendix II: Metric Drawing Scales
Glossary
Bibliography
Index
The New copy of this book will include any supplemental materials advertised. Please check the title of the book to determine if it should include any access cards, study guides, lab manuals, CDs, etc.
The Used, Rental and eBook copies of this book are not guaranteed to include any supplemental materials. Typically, only the book itself is included. This is true even if the title states it includes any access cards, study guides, lab manuals, CDs, etc.