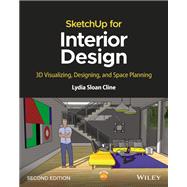Practical guide addressing the specific needs of interior planners and explaining the latest features of the professional, subscription-based version of SketchUp.
SketchUp for Interior Design, Second Edition shows interior designers, architects, planners, students and hobbyists how to design and model with this software. Step-by-step tutorials explain how to create 3D models and space plans, furniture, cabinetry, and accessories. Experiment with colors and materials, import manufacturers’ models, make client presentations and animated walk-throughs.
This edition features expanded coverage of the LayOut feature, the Component and Extension Warehouses, and has updates on the latest tools and functions.
Each chapter is packed with screenshots, making the instructions easy to follow. Files on a companion site let readers play along with the book’s examples.
SketchUp for Interior Design explains how to:
- Choose or create a template and navigate the interface.
- Use basic tools such as push/pull, circle, rectangle, eraser, pencil, and move, along with modifiers to perform different functions.
- Download and install additional tools from the Extension Warehouse.
- Import and trace paper sketches and AutoCAD plans for quick modeling.
- Create scaled, 2D graphics from the model.
- Create tables of design components.
With comprehensive, accessible coverage of SketchUp and its practical applications, SketchUp for Interior Design is an essential reference for anyone who wants to create spaces and communicate their ideas.









