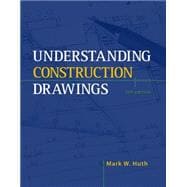
Note: Supplemental materials are not guaranteed with Rental or Used book purchases.
Purchase Benefits
| Preface | |
| Drawings--The Language Of Construction | |
| The Design-Construction Sequence and the Design Professions | |
| Views | |
| Scales | |
| Alphabet of Lines | |
| Use of Symbols | |
| Plan Views | |
| Elevations | |
| Sections and Details | |
| Part I Test | |
| Reading Drawings For Trade Information | |
| Clearing and Rough Grading the Site | |
| Locating the Building | |
| Site Utilities | |
| Footings | |
| Foundation Walls | |
| Drainage, Insulation, and Concrete Slabs | |
| Framing Systems | |
| Columns, Piers, and Girders | |
| Floor Framing | |
| Laying Out Walls and Partitions | |
| Framing Openings in Walls | |
| Roof Construction Terms | |
| Roof Trusses | |
| Common Rafters | |
| Hip and Valley Framing | |
| Cornices | |
| Windows and Doors | |
| Exterior Wall Coverings | |
| Decks | |
| Finishing Site Work | |
| Fireplaces | |
| Stairs | |
| Insulation and Room Finishing | |
| Cabinets | |
| Part II Test | |
| Multifamily Construction | |
| Orienting the Drawings | |
| Party Walls | |
| Plumbing | |
| Electrical | |
| Part III Test | |
| Commercial Construction | |
| Commercial Construction | |
| Coordination of Drawings | |
| Structural Drawings | |
| Mechanical Drawings | |
| Electrical Drawings | |
| TeSt. School Addition Master Keynotes | |
| Glossary | |
| Appendix | |
| Math Reviews | |
| Material Symbols in Sections | |
| Plumbing Symbols | |
| Electrical Symbols | |
| Abbreviations | |
| Index | |
| Drawing Packet | |
| Duplex Drawings | |
| Lake House Drawings | |
| Town House Drawings | |
| School Addition Drawings | |
| Table of Contents provided by Publisher. All Rights Reserved. |
The New copy of this book will include any supplemental materials advertised. Please check the title of the book to determine if it should include any access cards, study guides, lab manuals, CDs, etc.
The Used, Rental and eBook copies of this book are not guaranteed to include any supplemental materials. Typically, only the book itself is included. This is true even if the title states it includes any access cards, study guides, lab manuals, CDs, etc.